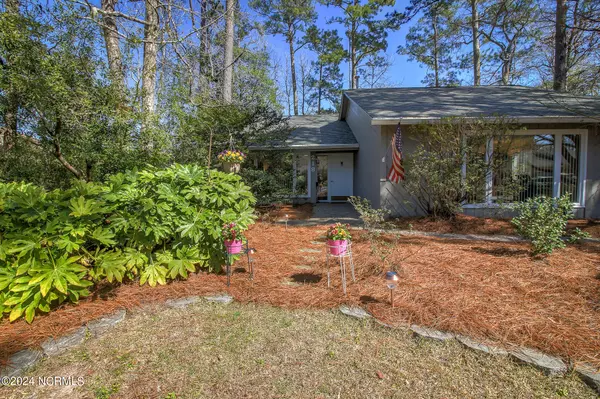For more information regarding the value of a property, please contact us for a free consultation.
Key Details
Sold Price $375,000
Property Type Single Family Home
Sub Type Single Family Residence
Listing Status Sold
Purchase Type For Sale
Square Footage 2,262 sqft
Price per Sqft $165
Subdivision Brandywine Bay
MLS Listing ID 100433040
Sold Date 05/13/24
Style Wood Frame
Bedrooms 3
Full Baths 2
Half Baths 1
HOA Fees $375
HOA Y/N Yes
Originating Board North Carolina Regional MLS
Year Built 1981
Annual Tax Amount $1,127
Lot Size 0.355 Acres
Acres 0.35
Lot Dimensions 115 x 130 x 129 x 128
Property Description
This contemporary home in Brandywine is absolutely charming and inviting! The combination of modern amenities with artistic touches makes it a unique find in this sought-after neighborhood. The abundance of natural light creates an airy and spacious atmosphere, making the home feel open and welcoming. The combination living room/dining room offers flexibility for various lifestyles, while the den with a stone hearth fireplace adds warmth and character to the space. The studio space with lots of windows and built-ins is a perfect spot for creativity or relaxation. The covered screened-in porch extends the living space and allows for enjoyment throughout the year, providing a cozy outdoor retreat while maintaining protection from the elements. The lovely landscaping not only enhances the curb appeal but also provides a sense of privacy, which is a valuable feature in a neighborhood setting. When touring this lovely home, the deliberate artistic décor will not be lost on you! Schedule your showing today!
Location
State NC
County Carteret
Community Brandywine Bay
Zoning Residential
Direction From Hwy 70, turn onto
Location Details Mainland
Rooms
Basement None
Primary Bedroom Level Primary Living Area
Interior
Interior Features Foyer, Solid Surface, Bookcases, 9Ft+ Ceilings, Vaulted Ceiling(s), Ceiling Fan(s), Skylights, Walk-in Shower, Walk-In Closet(s)
Heating Gas Pack, Heat Pump, Propane
Cooling Central Air
Flooring Carpet, Slate, Vinyl
Window Features Blinds
Appliance Water Softener, Stove/Oven - Electric, Refrigerator, Microwave - Built-In, Dishwasher, Compactor
Laundry Laundry Closet, In Hall
Exterior
Exterior Feature None
Garage Gravel, Off Street
Pool None
Utilities Available Community Water
Waterfront No
Roof Type Shingle,Composition
Accessibility None
Porch Covered, Patio, Porch, Screened
Building
Story 1
Entry Level One
Foundation Slab
Sewer Community Sewer
Structure Type None
New Construction No
Others
Tax ID 635609162511000
Acceptable Financing Cash, Conventional, FHA, VA Loan
Listing Terms Cash, Conventional, FHA, VA Loan
Special Listing Condition None
Read Less Info
Want to know what your home might be worth? Contact us for a FREE valuation!

Our team is ready to help you sell your home for the highest possible price ASAP

GET MORE INFORMATION

Sherri Mayes
Broker In Charge | License ID: 214350
Broker In Charge License ID: 214350



