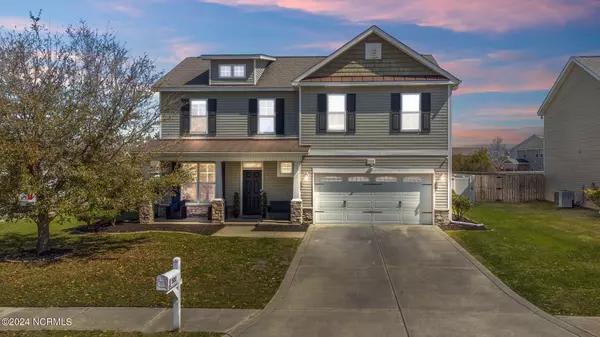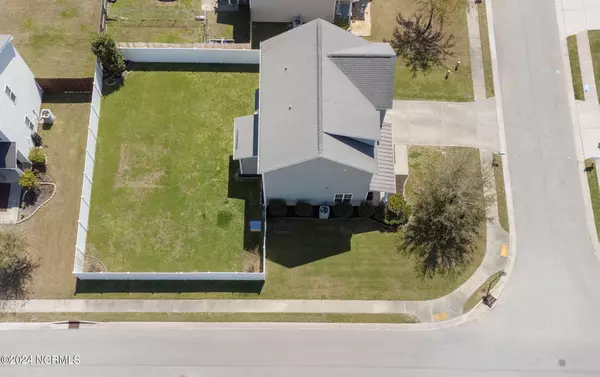For more information regarding the value of a property, please contact us for a free consultation.
Key Details
Sold Price $345,000
Property Type Single Family Home
Sub Type Single Family Residence
Listing Status Sold
Purchase Type For Sale
Square Footage 2,282 sqft
Price per Sqft $151
Subdivision Carolina Plantations
MLS Listing ID 100434298
Sold Date 05/01/24
Style Wood Frame
Bedrooms 4
Full Baths 2
Half Baths 1
HOA Fees $216
HOA Y/N Yes
Originating Board North Carolina Regional MLS
Year Built 2010
Annual Tax Amount $1,859
Lot Size 9,583 Sqft
Acres 0.22
Lot Dimensions Irregular
Property Description
Welcome to your dream home! This meticulously maintained 4bd 2.5ba is conveniently located in one of the most desired neighborhoods with NO CITY TAXES and minutes access to major shopping centers and restaurants. Situated on a corner lot and 15 minutes drive to the base. The newly landscaped yard, oversized front porch and covered patio provides plenty of space to enjoy the Carolina breeze. Upon entry, you will notice the newly installed LVP flooring added in 2024. The formal dining with coffered ceilings provides a modern atmosphere perfect for hosting guests. The spacious kitchen features stainless steel appliances, a very large pantry and surplus cabinet space along with an island. Relax by the fireplace in the living room, ideal for gatherings. Natural light illuminates the entire home. Upstairs, discover a laundry room and three large additional bedrooms, alongside a luxurious master suite complete with a walk-in closet, shower, and garden tub. Vaulted ceilings add elegance to the master bedroom, creating a homeowner's dream. You'll be sure to love the extremely large backyard with a privacy fence. This move in ready home offers the perfect blend of comfort and convenience. Schedule your showings, this won't last!
Location
State NC
County Onslow
Community Carolina Plantations
Zoning R-10
Direction From Western, turn right on Carolina Forest Blvd. drive through and cross Ramsey Road into Carolina Plantation, Right on Seville, Left on Kingston. Home is on the corner of Durban and Kingston
Location Details Mainland
Rooms
Primary Bedroom Level Non Primary Living Area
Interior
Interior Features Foyer, Vaulted Ceiling(s), Ceiling Fan(s), Pantry, Walk-in Shower, Walk-In Closet(s)
Heating Electric, Heat Pump
Cooling Central Air
Flooring LVT/LVP, Carpet, Vinyl
Window Features Blinds
Appliance Stove/Oven - Electric, Refrigerator, Dishwasher
Laundry Inside
Exterior
Parking Features Paved
Garage Spaces 2.0
Roof Type Shingle
Porch Covered, Patio, Porch
Building
Story 2
Entry Level Two
Foundation Slab
Sewer Community Sewer
Water Municipal Water
New Construction No
Others
Tax ID 338f-82
Acceptable Financing Cash, Conventional, FHA, VA Loan
Listing Terms Cash, Conventional, FHA, VA Loan
Special Listing Condition None
Read Less Info
Want to know what your home might be worth? Contact us for a FREE valuation!

Our team is ready to help you sell your home for the highest possible price ASAP

GET MORE INFORMATION

Sherri Mayes
Broker In Charge | License ID: 214350
Broker In Charge License ID: 214350



