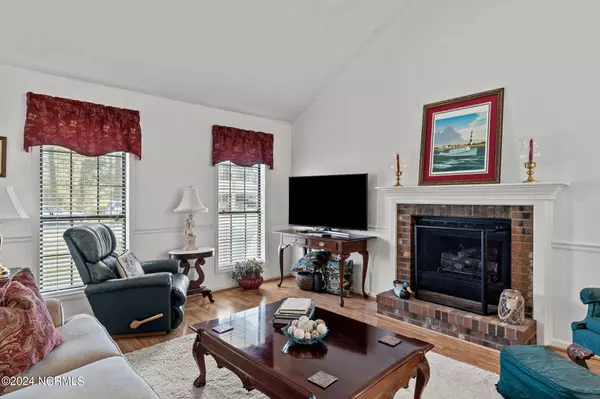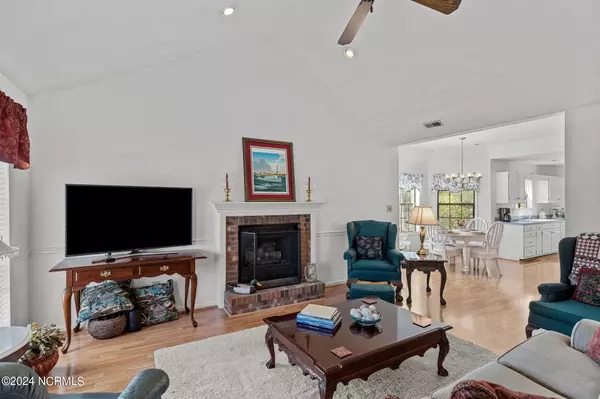For more information regarding the value of a property, please contact us for a free consultation.
Key Details
Sold Price $350,000
Property Type Single Family Home
Sub Type Single Family Residence
Listing Status Sold
Purchase Type For Sale
Square Footage 1,360 sqft
Price per Sqft $257
Subdivision Joslyn Trace
MLS Listing ID 100434513
Sold Date 05/01/24
Style Wood Frame
Bedrooms 3
Full Baths 2
HOA Y/N No
Originating Board North Carolina Regional MLS
Year Built 1988
Lot Size 0.474 Acres
Acres 0.47
Lot Dimensions 115 x 175
Property Description
Welcome to your new home at Joslyn Trace, where comfort meets convenience! This 3-bedroom, 2-bathroom home is strategically located to give you easy access to all the amazing attractions that Morehead City has to offer. The open floor plan and vaulted ceiling in the living room create a spacious and inviting environment where you can relax and enjoy your time with family and friends. The principal bedroom is especially luxurious, with a private porch, walk-in closet, and en-suite bathroom designed to give you the ultimate comfort and privacy. The breakfast nook is a perfect spot to enjoy meals with your loved ones, with easy access to the kitchen and living room. You can entertain your guests on the open rear deck or relax on the front porch swing and enjoy the breeze. The rear carport can accommodate two cars, and there are also a separate storage shed and storage room to keep your belongings safe and organized. Not only that, but this location is a mere 7 minutes away from Atlantic Beach and 7 minutes to downtown Morehead City's dining and nightlife. Don't miss out on this incredible opportunity to own your dream home! Just Add Water To Your Lifestyle!!
Location
State NC
County Carteret
Community Joslyn Trace
Zoning R
Direction Head Down N 20th Street Turn Left onto Jersey Street Turn Left onto Joslyn Drive House is on the Right
Location Details Mainland
Rooms
Other Rooms Storage, Workshop
Basement None
Primary Bedroom Level Primary Living Area
Interior
Interior Features Vaulted Ceiling(s), Ceiling Fan(s), Eat-in Kitchen, Walk-In Closet(s)
Heating Electric, Forced Air
Cooling Central Air
Flooring Carpet, Laminate, Tile
Appliance Water Softener, Vent Hood, Stove/Oven - Electric, Refrigerator
Laundry Hookup - Dryer, Washer Hookup, Inside
Exterior
Garage On Site, Paved
Carport Spaces 2
Pool None
Waterfront Description None
Roof Type Shingle
Accessibility None
Porch Covered, Deck, Porch
Building
Lot Description Open Lot
Story 1
Entry Level One
Foundation Slab
Sewer Septic On Site
Water Well
Architectural Style Patio
New Construction No
Others
Tax ID 638713136546000
Acceptable Financing Cash, Conventional, FHA, VA Loan
Listing Terms Cash, Conventional, FHA, VA Loan
Special Listing Condition None
Read Less Info
Want to know what your home might be worth? Contact us for a FREE valuation!

Our team is ready to help you sell your home for the highest possible price ASAP

GET MORE INFORMATION

Sherri Mayes
Broker In Charge | License ID: 214350
Broker In Charge License ID: 214350



