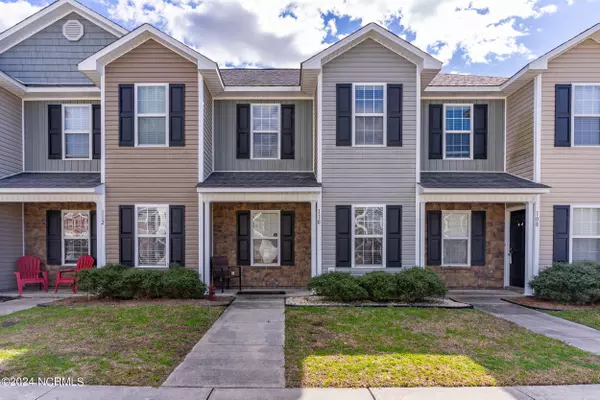For more information regarding the value of a property, please contact us for a free consultation.
Key Details
Sold Price $189,000
Property Type Townhouse
Sub Type Townhouse
Listing Status Sold
Purchase Type For Sale
Square Footage 1,090 sqft
Price per Sqft $173
Subdivision Carolina Plantations
MLS Listing ID 100427746
Sold Date 04/29/24
Style Wood Frame
Bedrooms 2
Full Baths 2
Half Baths 1
HOA Fees $1,046
HOA Y/N Yes
Originating Board North Carolina Regional MLS
Year Built 2012
Annual Tax Amount $852
Lot Size 871 Sqft
Acres 0.02
Lot Dimensions L25e S1c The Burroughs @ Carolina Plantations S/F
Property Description
Back on market due to buyer financing! Location, Location, Location!! This meticulously maintained townhome offers comfort and convenience, located near shopping, restaurants, and coffee shops. This home comes FULLY FURNISHED. When you enter the home, you will be met with an open-concept living room and kitchen and beautiful LVP flooring throughout the main floor. The kitchen has an electric stove, built-in microwave, and stainless steel appliances. The garbage disposal was replaced in 2023. Laundry room is located on the first floor of the home. Additionally, there is a half bath located on the first floor. The second floor boasts 2 primary suites, both with walk-in closets and on-suite bathrooms. The entire second floor has carpet. The roof, HVAC, and water heater are original to the home. The back patio is screened in, leading to a fenced-in backyard with rock for low lawn maintenance. Neighborhood amenities include a park, sidewalks, lawn care, trash, street lights, and a dog park.
Location
State NC
County Onslow
Community Carolina Plantations
Zoning R-10
Direction Head east on US-17 BUS N/Marine Blvd toward Bordeaux St, Use the left 2 lanes to turn left onto Henderson Dr, Use any lane to turn left to stay on Henderson Dr, Continue straight to stay on Henderson Dr, Use the left 2 lanes to turn left onto NC-53, Turn right onto Carolina Forest Blvd, Continue onto Carolina Plantations Boulevard, Turn left onto Glen Cannon Drive
Location Details Mainland
Rooms
Basement None
Primary Bedroom Level Primary Living Area
Interior
Interior Features Foyer, Ceiling Fan(s), Furnished, Pantry, Walk-In Closet(s)
Heating Electric, Heat Pump
Cooling Central Air
Flooring LVT/LVP, Carpet
Fireplaces Type None
Fireplace No
Window Features Blinds
Appliance Washer, Stove/Oven - Electric, Refrigerator, Microwave - Built-In, Dryer, Disposal, Dishwasher
Laundry Inside
Exterior
Exterior Feature None
Parking Features Parking Lot, Assigned, Lighted, Paved
Pool None
Waterfront Description None
Roof Type Shingle
Porch Covered, Patio, Porch, Screened
Building
Story 2
Entry Level Two
Foundation Slab
Sewer Municipal Sewer
Water Municipal Water
Structure Type None
New Construction No
Others
Tax ID 338k-61
Acceptable Financing Cash, Conventional, FHA, USDA Loan, VA Loan
Listing Terms Cash, Conventional, FHA, USDA Loan, VA Loan
Special Listing Condition None
Read Less Info
Want to know what your home might be worth? Contact us for a FREE valuation!

Our team is ready to help you sell your home for the highest possible price ASAP

GET MORE INFORMATION

Sherri Mayes
Broker In Charge | License ID: 214350
Broker In Charge License ID: 214350



