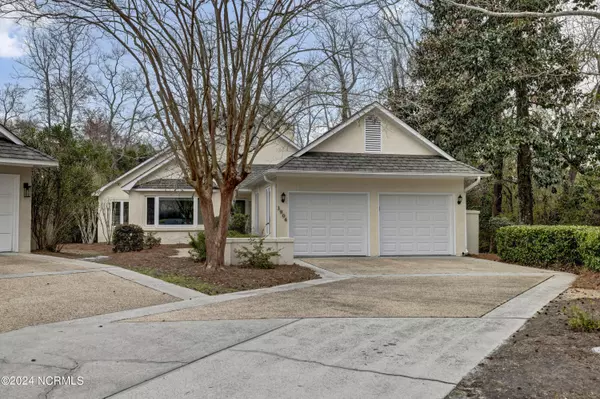For more information regarding the value of a property, please contact us for a free consultation.
Key Details
Sold Price $711,800
Property Type Single Family Home
Sub Type Single Family Residence
Listing Status Sold
Purchase Type For Sale
Square Footage 1,889 sqft
Price per Sqft $376
Subdivision Landfall
MLS Listing ID 100430146
Sold Date 04/25/24
Style Wood Frame
Bedrooms 3
Full Baths 2
Half Baths 1
HOA Fees $4,038
HOA Y/N Yes
Originating Board North Carolina Regional MLS
Year Built 1992
Lot Size 8,712 Sqft
Acres 0.2
Lot Dimensions irregular
Property Description
Close to the entrance of Landfall off of
Eastwood Road, are multiple communities of patio homes. Turnberry is one of these neighborhoods with one floor living and only eight villa homes on this quiet cul-de-sac.
The house on two sides has privacy and trees to enjoy your side and back deck for entertaining or enjoying the tranquility and relaxing.
Enter the front door to expansive outdoor views - livng and dining areas have hardwood floors, a fireplace and bookcase with loads of natural light. There are three bedrooms, two and a half baths, updated master bath and kitchen. There is also a breakfast area with a triple window on the conservation side of the house.
The convenience of being in the original section of Landfall gives easy access to Wrightsville Beach, shopping at Lumina Station, trying the many restaurants in this area and the convenience of Mayfaire for theatres and shops.
Location
State NC
County New Hanover
Community Landfall
Zoning r20
Direction Enter through the Eastwood gate and proceed on Pembroke Jones Drive to right on Verrazzano Drive. Right onto Odyessy Drive and right onto Staunton Court. House is last one on left at end of cul-de-sac.
Location Details Mainland
Rooms
Primary Bedroom Level Primary Living Area
Interior
Interior Features Foyer, Bookcases, Master Downstairs, 9Ft+ Ceilings, Vaulted Ceiling(s), Ceiling Fan(s), Walk-in Shower, Walk-In Closet(s)
Heating Electric, Forced Air
Cooling Central Air
Flooring Carpet, Tile, Wood
Appliance Washer, Stove/Oven - Electric, Refrigerator, Microwave - Built-In, Dryer, Disposal, Dishwasher, Cooktop - Electric
Laundry Laundry Closet
Exterior
Garage Paved
Garage Spaces 2.0
Waterfront Yes
Waterfront Description None
View Pond
Roof Type Shingle
Porch Deck
Building
Story 1
Entry Level One
Foundation Slab
Sewer Municipal Sewer
Water Municipal Water
New Construction No
Others
Tax ID R05710-008-026-000
Acceptable Financing Cash, Conventional
Listing Terms Cash, Conventional
Special Listing Condition None
Read Less Info
Want to know what your home might be worth? Contact us for a FREE valuation!

Our team is ready to help you sell your home for the highest possible price ASAP

GET MORE INFORMATION

Sherri Mayes
Broker In Charge | License ID: 214350
Broker In Charge License ID: 214350



