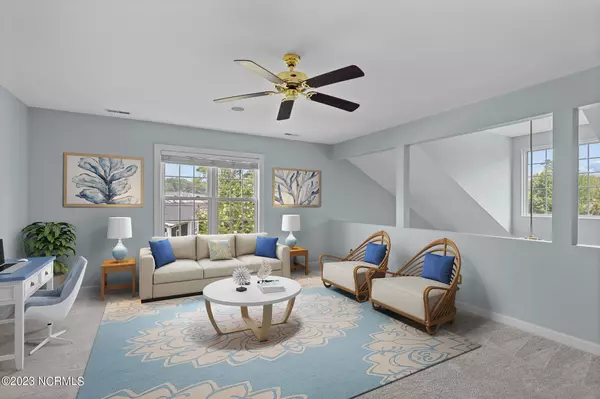For more information regarding the value of a property, please contact us for a free consultation.
Key Details
Sold Price $410,000
Property Type Townhouse
Sub Type Townhouse
Listing Status Sold
Purchase Type For Sale
Square Footage 2,632 sqft
Price per Sqft $155
Subdivision Brandywine Bay
MLS Listing ID 100393070
Sold Date 04/25/24
Style Wood Frame
Bedrooms 3
Full Baths 2
Half Baths 1
HOA Fees $2,478
HOA Y/N Yes
Originating Board North Carolina Regional MLS
Year Built 2003
Annual Tax Amount $1,321
Lot Size 0.280 Acres
Acres 0.28
Lot Dimensions 0x0x0x0
Property Description
Check out the new virtual staging photos!!! Be the envy of the neighborhood with this fabulous townhome that sits back from all the others. Drive up a nice long drive to your 2 car garage with 2 additional parking spaces. You'll have views of the entire 7th hole in the gated community of Brandywine Bay. Since this unit is set so far back you have really nice views out of the side windows as well. The current owners enclosed the screened in porch in 2022 and installed a new heat pump just a week or so ago. This 2350 sq ft town-home boasts a vaulted living room ceiling with fireplace, a sun-room filled with light to enjoy this gorgeous location. Three large bedrooms with master on first floor. Upstairs has a big loft that can be used as office, media room or whatever fits your needs. Lots of storage makes it super easy to live in. You'll also find engineered hardwoods throughout the living area, tile flooring and granite counter tops. Very quiet and serene location with many birds and wildlife sharing your space. Convenient location to enjoy shopping, restaurants and the beach! Reserve Green HOA provides a termite contract, trash pickup, landscaping, pest control and street lighting. A lovely community and home to enjoy all that Carteret County has to offer!
Location
State NC
County Carteret
Community Brandywine Bay
Zoning Residential
Direction From Hwy 70 in Morehead City, turn onto Brandywine Blvd. Turn right onto Lord Granville then right onto Reserve Green. Home is on your right. Sign in yard.
Location Details Mainland
Rooms
Basement None
Primary Bedroom Level Primary Living Area
Interior
Interior Features Solid Surface, Master Downstairs, Vaulted Ceiling(s), Walk-In Closet(s)
Heating Electric, Heat Pump
Cooling Central Air
Flooring Carpet, Tile, See Remarks
Fireplaces Type Gas Log
Fireplace Yes
Window Features Blinds
Appliance Washer, Stove/Oven - Electric, Refrigerator, Microwave - Built-In, Dryer, Disposal
Laundry Laundry Closet
Exterior
Exterior Feature Irrigation System, Gas Logs
Garage Attached, Additional Parking, Concrete, Off Street, Paved
Garage Spaces 3.0
Utilities Available Community Water
Waterfront Description None
View Golf Course, See Remarks
Roof Type Shingle
Accessibility Accessible Doors, Accessible Approach with Ramp
Porch Deck, Screened
Building
Lot Description On Golf Course
Story 2
Entry Level Two
Foundation Slab
Sewer Community Sewer
Structure Type Irrigation System,Gas Logs
New Construction No
Others
Tax ID 635606275567000
Acceptable Financing Cash, Conventional, FHA, VA Loan
Listing Terms Cash, Conventional, FHA, VA Loan
Special Listing Condition None
Read Less Info
Want to know what your home might be worth? Contact us for a FREE valuation!

Our team is ready to help you sell your home for the highest possible price ASAP

GET MORE INFORMATION

Sherri Mayes
Broker In Charge | License ID: 214350
Broker In Charge License ID: 214350



