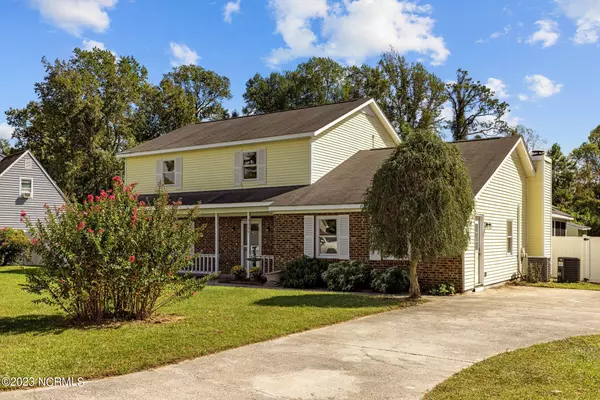For more information regarding the value of a property, please contact us for a free consultation.
Key Details
Sold Price $375,000
Property Type Single Family Home
Sub Type Single Family Residence
Listing Status Sold
Purchase Type For Sale
Square Footage 2,356 sqft
Price per Sqft $159
Subdivision Mandy Farms
MLS Listing ID 100408570
Sold Date 04/15/24
Style Wood Frame
Bedrooms 3
Full Baths 2
Half Baths 1
HOA Y/N No
Originating Board North Carolina Regional MLS
Year Built 1988
Annual Tax Amount $1,049
Lot Size 0.580 Acres
Acres 0.58
Lot Dimensions 102x188x135x224
Property Description
NO CITY TAXES! Located just outside the city limits, this recently-updated home in the highly-desirable Mandy Farms neighborhood is convenient to all Morehead City has to offer! A short drive to area beaches, dining, and shopping, the numerous upgrades and features in this home bring meaning to the phrase, ''Love Where You Live!'' Numerous improvements have been made throughout the house in 2023 including new LVP flooring, complete upgrades to all 3 bathrooms, new lighting, kitchen updates, paint and much more! With all 3 bedrooms and a flex room located upstairs, this home is perfect for entertaining or family gatherings. Downstairs, the front living rooms takes you into the ample dining room and into the well-equipped kitchen complete with granite countertops, SS appliances, well-designed cabinets, pot rack and a reverse osmosis water system! The kitchen opens into a cozy den and then outside to the huge barn-like screened porch and ultimately to the above-ground pool area ... all of which will surely wow your guests! A new pool liner was also installed! Adjacent to the den is a large flex room complete with gas fireplace! This could be used for a variety of purposes such as a workshop or rec room! This layout provides the perfect convenient space to entertain inside and out! Not in a flood plain. Great home in a great location! Don't miss this opportunity ... book your showing today!
Location
State NC
County Carteret
Community Mandy Farms
Zoning Residential
Direction From US 70, turn left on Bridges St. Ext Turn left onto Country Club Road In 2.2 miles, turn right on Tootle Rd Turn right onto Barbour Road Take next right on Frank Road House will be on the left
Location Details Mainland
Rooms
Other Rooms Shed(s), Workshop
Basement None
Primary Bedroom Level Non Primary Living Area
Interior
Interior Features Solid Surface, Ceiling Fan(s), Pantry, Walk-in Shower
Heating Heat Pump, Electric, Propane, Solar
Flooring LVT/LVP, Laminate
Fireplaces Type Gas Log
Fireplace Yes
Window Features Thermal Windows
Appliance Water Softener, Washer, Stove/Oven - Gas, Refrigerator, Range, Ice Maker, Dryer, Disposal, Dishwasher
Laundry In Hall
Exterior
Exterior Feature Gas Logs
Garage Off Street, Paved
Roof Type Shingle
Porch Covered, Deck, Patio, Porch, Screened
Building
Story 2
Entry Level Two
Foundation Slab
Sewer Septic On Site
Water Well
Structure Type Gas Logs
New Construction No
Others
Tax ID 637612768971000
Acceptable Financing Cash, Conventional, FHA, VA Loan
Listing Terms Cash, Conventional, FHA, VA Loan
Special Listing Condition None
Read Less Info
Want to know what your home might be worth? Contact us for a FREE valuation!

Our team is ready to help you sell your home for the highest possible price ASAP

GET MORE INFORMATION

Sherri Mayes
Broker In Charge | License ID: 214350
Broker In Charge License ID: 214350



