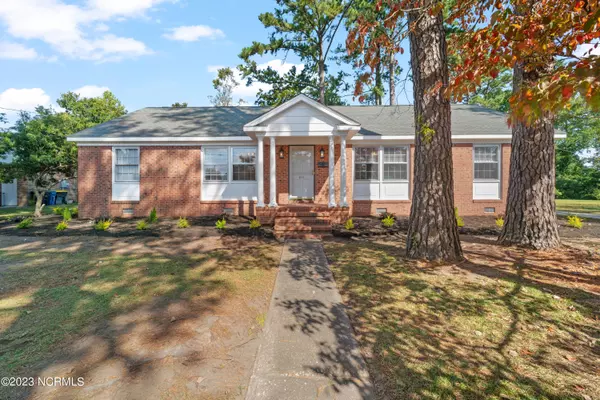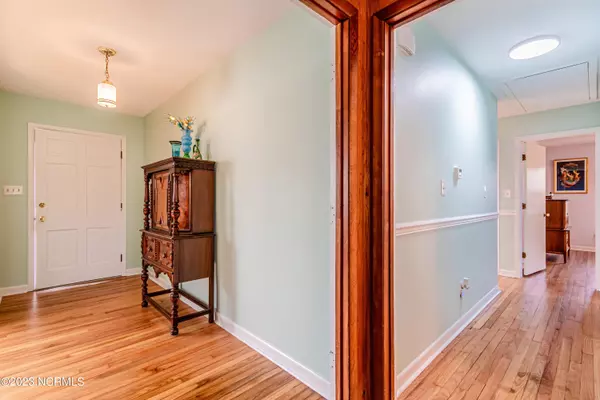For more information regarding the value of a property, please contact us for a free consultation.
Key Details
Sold Price $257,000
Property Type Single Family Home
Sub Type Single Family Residence
Listing Status Sold
Purchase Type For Sale
Square Footage 1,800 sqft
Price per Sqft $142
Subdivision Forest Hills
MLS Listing ID 100418918
Sold Date 04/15/24
Style Wood Frame
Bedrooms 3
Full Baths 2
HOA Y/N No
Originating Board North Carolina Regional MLS
Year Built 1965
Annual Tax Amount $2,234
Lot Size 0.490 Acres
Acres 0.49
Lot Dimensions 157x186x109x160
Property Description
Welcome to this 1 story, 3 bedroom, 2 full bath brick beauty in the highly desirable Forest Hills subdivision. Almost $55,000 in improvements and upgrades in the last 2 years - must see in person to appreciate! Large attached carport with additional storage room. Long concrete driveway perfect for visitors and entertaining. Gorgeous hardwood flooring in the living room, formal dining area and all 3 bedrooms. LVP flooring in the family room, kitchen and both bathrooms. Family room is super spacious with a fireplace and extensive built-in bookshelves. Kitchen has been completely redone with gorgeous corian countertops, new cabinets, beautiful backsplash and cozy breakfast nook overlooking the large backyard. All three bedrooms have plenty of room and the master bathroom has a walk in shower. Centrally located to several amenities, schools, shopping, parks and 15 minutes to Camp Lejeune or MCAS. There is so much to love with this adorable well maintained home! No HOA and home is not in a flood zone.
Location
State NC
County Onslow
Community Forest Hills
Zoning RSF-7
Direction Coming from Henderson Drive, turn onto St. Anne Lane and then left onto Clyde Dr, turn right onto Deborah Place and home will be on the right.
Location Details Mainland
Rooms
Basement Crawl Space, None
Primary Bedroom Level Primary Living Area
Interior
Interior Features Foyer, Master Downstairs, Ceiling Fan(s)
Heating Heat Pump, Electric
Flooring Laminate, Wood
Appliance Stove/Oven - Electric
Laundry In Kitchen
Exterior
Garage Paved
Carport Spaces 1
Waterfront No
Roof Type Shingle
Porch Covered
Building
Lot Description Wooded
Story 1
Entry Level One
Sewer Municipal Sewer
Water Municipal Water
New Construction No
Others
Tax ID 405-34
Acceptable Financing Cash, Conventional, FHA, VA Loan
Listing Terms Cash, Conventional, FHA, VA Loan
Special Listing Condition None
Read Less Info
Want to know what your home might be worth? Contact us for a FREE valuation!

Our team is ready to help you sell your home for the highest possible price ASAP

GET MORE INFORMATION

Sherri Mayes
Broker In Charge | License ID: 214350
Broker In Charge License ID: 214350



