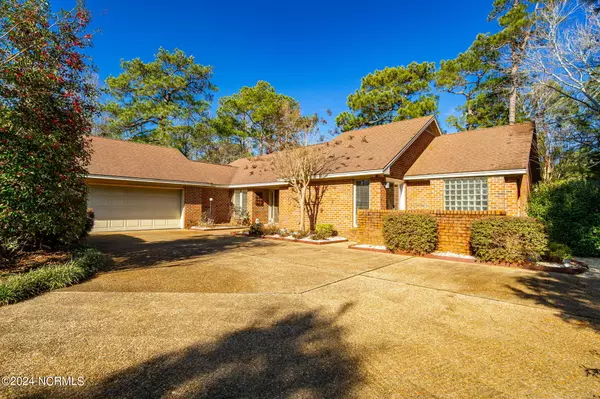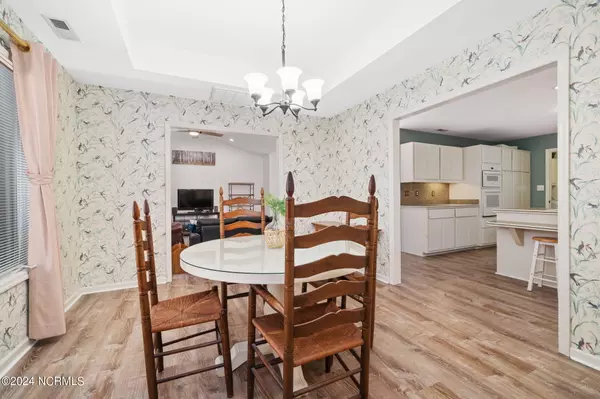For more information regarding the value of a property, please contact us for a free consultation.
Key Details
Sold Price $384,900
Property Type Single Family Home
Sub Type Single Family Residence
Listing Status Sold
Purchase Type For Sale
Square Footage 2,215 sqft
Price per Sqft $173
Subdivision Brandywine Bay
MLS Listing ID 100420868
Sold Date 04/05/24
Style Wood Frame
Bedrooms 3
Full Baths 2
Half Baths 1
HOA Fees $375
HOA Y/N Yes
Originating Board North Carolina Regional MLS
Year Built 1994
Annual Tax Amount $1,601
Lot Size 0.560 Acres
Acres 0.56
Lot Dimensions 167.80' x 144.39' x 143.88' x 195.90' per plat map
Property Description
Welcome to this charming brick ranch nestled on Brandywine golf course! This lovely homes offers one level living with 2215 finished sq ft, including 3 bedrooms, 2.5 baths, and 2 car attached garage. The spacious kitchen features plenty of cabinet and countertop space, an electric cooktop, a box bay window above the sink, wall oven and microwave and opens to the dining room. Enjoy your days in the sunroom or family room, both of which offer plenty of natural light through the skylights, creating a warm and inviting atmosphere. The primary suite has a spacious bedroom, walk-in closet, vanity area and huge bathroom. The entry from the garage contains the laundry space, an office area, and half bath. The allure continues outdoors with a large deck, providing a picturesque setting for outdoor gatherings and a perfect spot to enjoy the views of the golf course, as well as a patio off the front right corner of the home. This property is not just a house; it's a lifestyle. Don't miss the opportunity to make this brick ranch on the golf course your new home sweet home!
Location
State NC
County Carteret
Community Brandywine Bay
Zoning PD
Direction From Hwy 24 take Brandywine Blvd, left on Lord Granville Dr., left on Fairway Dr. West, right on Fairway Ct.
Rooms
Primary Bedroom Level Primary Living Area
Interior
Interior Features Foyer, Master Downstairs, Tray Ceiling(s), Ceiling Fan(s), Walk-In Closet(s)
Heating Heat Pump, Electric
Flooring LVT/LVP, Tile
Appliance Water Softener, Washer, Wall Oven, Refrigerator, Microwave - Built-In, Dryer, Dishwasher, Cooktop - Electric
Laundry Inside
Exterior
Garage Concrete
Garage Spaces 2.0
Utilities Available Community Water
Waterfront No
View Golf Course
Roof Type Shingle
Porch Deck, Patio
Building
Lot Description On Golf Course
Story 2
Foundation Slab
Sewer Community Sewer
Water Well
New Construction No
Schools
Elementary Schools Morehead City Primary
Middle Schools Morehead City
High Schools West Carteret
Others
Tax ID 635609066667000
Acceptable Financing Cash, Conventional
Listing Terms Cash, Conventional
Special Listing Condition None
Read Less Info
Want to know what your home might be worth? Contact us for a FREE valuation!

Our team is ready to help you sell your home for the highest possible price ASAP

GET MORE INFORMATION

Sherri Mayes
Broker In Charge | License ID: 214350
Broker In Charge License ID: 214350



