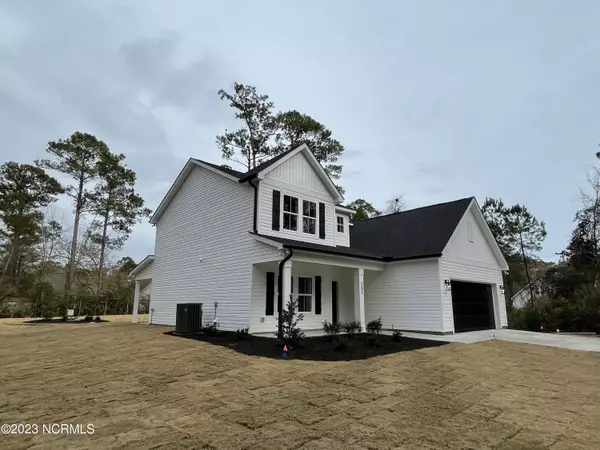For more information regarding the value of a property, please contact us for a free consultation.
Key Details
Sold Price $487,000
Property Type Single Family Home
Sub Type Single Family Residence
Listing Status Sold
Purchase Type For Sale
Square Footage 2,077 sqft
Price per Sqft $234
Subdivision Belvedere Plantation
MLS Listing ID 100402827
Sold Date 04/02/24
Style Wood Frame
Bedrooms 3
Full Baths 3
HOA Y/N No
Originating Board North Carolina Regional MLS
Year Built 2023
Lot Size 0.350 Acres
Acres 0.35
Lot Dimensions 85 x 166.70 x 100 x 169.07
Property Description
MOVE-IN READY! Welcome to Weathersbee Drive! This gorgeous brand-new construction property built by local builder, SatchelFish Design Build features 3 Bedrooms, 3 full Bathrooms, a Flex Room, a walk in Pantry, an Office, a Mudroom and LVP throughout. The main floor has a large family room with a gas fireplace. Just off the open kitchen, tucked away for privacy, is an Office which could alternately be used for a kid's homework space. The master bathroom showcases a dual vanity, a walk-in shower, and a walk-in master closet. Home includes refrigerator, electric stove, microwave, dishwasher and a gas Rinnai tankless water heater. The landscape will include irrigation and sod along with plant beds. Located in Belvedere Plantation only a 15-20 minute commute to Surf City and Topsail Beaches! This home is a golf cart ride to Iron Clad Golf which features the newly opened Shaka Taco's mainland location. You can also enjoy Live Music on the weekends and the Farmer's Market that is open on Thursdays. With its coastal farmhouse style, this home has everything you need and so much more! Schedule your private tour today.
Location
State NC
County Pender
Community Belvedere Plantation
Zoning PD
Direction From US 17N, turn right onto Country Club Drive, turn left onto Weathersbee Drive, home is on the right.
Rooms
Basement None
Primary Bedroom Level Non Primary Living Area
Interior
Interior Features Foyer, Mud Room, Kitchen Island, Ceiling Fan(s), Pantry, Walk-in Shower, Walk-In Closet(s)
Heating Electric, Heat Pump
Cooling Zoned
Flooring LVT/LVP
Fireplaces Type Gas Log
Fireplace Yes
Window Features DP50 Windows
Appliance Stove/Oven - Electric, Refrigerator, Microwave - Built-In, Ice Maker, Dishwasher
Laundry Hookup - Dryer, Washer Hookup, Inside
Exterior
Exterior Feature Gas Logs
Garage Concrete, Garage Door Opener
Garage Spaces 2.0
Utilities Available Community Water
Waterfront No
Roof Type Architectural Shingle
Porch Covered, Porch
Building
Story 2
Foundation Slab
Sewer Septic On Site
Structure Type Gas Logs
New Construction Yes
Schools
Elementary Schools Topsail
Middle Schools Topsail
High Schools Topsail
Others
Tax ID 4203-48-8112-0000
Acceptable Financing Cash, Conventional, FHA, VA Loan
Listing Terms Cash, Conventional, FHA, VA Loan
Special Listing Condition None
Read Less Info
Want to know what your home might be worth? Contact us for a FREE valuation!

Our team is ready to help you sell your home for the highest possible price ASAP

GET MORE INFORMATION

Sherri Mayes
Broker In Charge | License ID: 214350
Broker In Charge License ID: 214350



