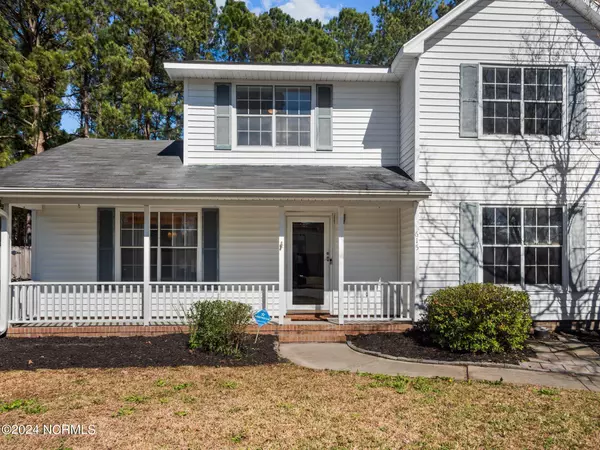For more information regarding the value of a property, please contact us for a free consultation.
Key Details
Sold Price $255,000
Property Type Single Family Home
Sub Type Single Family Residence
Listing Status Sold
Purchase Type For Sale
Square Footage 1,688 sqft
Price per Sqft $151
Subdivision Branchwood
MLS Listing ID 100427640
Sold Date 03/18/24
Style Wood Frame
Bedrooms 3
Full Baths 2
Half Baths 1
HOA Y/N No
Originating Board North Carolina Regional MLS
Year Built 1985
Annual Tax Amount $2,492
Lot Size 10,890 Sqft
Acres 0.25
Lot Dimensions 85x127x84x127
Property Description
Welcome home to 615 Walden Place!
This adorable 3 bedroom, 2.5 bathroom home is the epitome of comfort and style. Located on a peaceful cul-de-sac, this residence offers everything you've been searching for. Step inside and be greeted by the warmth of the cozy wood burning fireplace in the bonus room, perfect for relaxing evenings with loved ones. The open-concept layout seamlessly flows into the updated kitchen, featuring granite countertops, stainless steel appliances, and a formal dining area for hosting memorable gatherings. Upstairs, you'll find three bedrooms, including a generous sized master suite complete with an en suite bathroom and a spacious walk-in closet. New carpet and fresh paint throughout the home provide a modern touch, while the downstairs laundry closet adds convenience to your daily routine. Outside, the wooden deck beckons you to unwind and enjoy the tranquility of the private fenced yard. Additional features include a one-car attached garage, perfect for storing your vehicles and outdoor gear, a storage shed, and a new water softener system for added convenience. This home is just moments away from shopping, restaurants, schools, and the main gate at Camp Lejeune.
Schedule your showing today!
Location
State NC
County Onslow
Community Branchwood
Zoning Rmf-Ld
Direction From Hwy 17, take Gum Branch Rd, to Onsville to Branchwood Drive, right onto Massey Rd, right onto Walden Place, home is on the left.
Rooms
Primary Bedroom Level Non Primary Living Area
Interior
Interior Features Ceiling Fan(s), Walk-In Closet(s)
Heating Electric, Heat Pump
Cooling Central Air
Flooring Carpet, Vinyl
Appliance Stove/Oven - Electric, Refrigerator, Dishwasher
Laundry Laundry Closet
Exterior
Exterior Feature None
Parking Features Off Street, On Site, Paved
Garage Spaces 1.0
Roof Type Shingle
Porch Deck, Porch
Building
Lot Description Cul-de-Sac Lot
Story 2
Foundation Slab
Sewer Municipal Sewer
Water Municipal Water
Structure Type None
New Construction No
Schools
Elementary Schools Jacksonville Commons
Middle Schools Jacksonville Commons
High Schools Jacksonville
Others
Tax ID 345h-67
Acceptable Financing Cash, Conventional, FHA, VA Loan
Listing Terms Cash, Conventional, FHA, VA Loan
Special Listing Condition None
Read Less Info
Want to know what your home might be worth? Contact us for a FREE valuation!

Our team is ready to help you sell your home for the highest possible price ASAP

GET MORE INFORMATION

Sherri Mayes
Broker In Charge | License ID: 214350
Broker In Charge License ID: 214350



