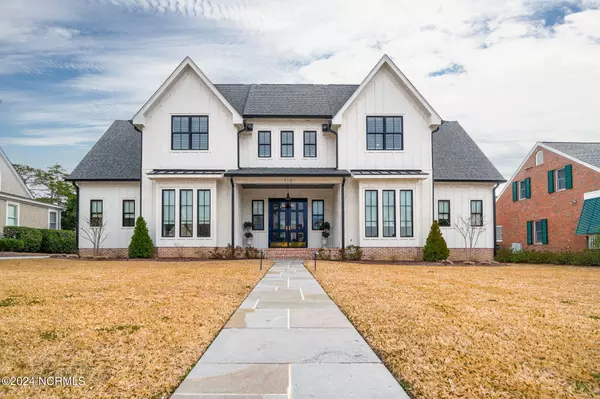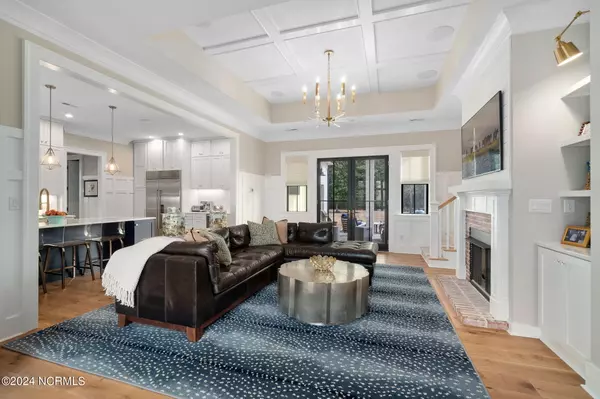For more information regarding the value of a property, please contact us for a free consultation.
Key Details
Sold Price $1,050,000
Property Type Single Family Home
Sub Type Single Family Residence
Listing Status Sold
Purchase Type For Sale
Square Footage 3,627 sqft
Price per Sqft $289
Subdivision Camp Morehead
MLS Listing ID 100429798
Sold Date 03/15/24
Style Wood Frame
Bedrooms 4
Full Baths 4
Half Baths 1
HOA Fees $1,250
HOA Y/N Yes
Originating Board North Carolina Regional MLS
Year Built 2021
Lot Size 0.456 Acres
Acres 0.46
Lot Dimensions 100.08x199.99x100.07x199.68
Property Description
One of a kind custom home in the soundfront community of Camp Morehead by the Sea. This home as it all! Gourment kitchen with Subzero and Wolf appliances, all surrounded by gorgeous quartz countertops. Large living spaces make this the perfect place to relax, entertain - or both! The french doors lead you onto the bluestone porch, with retractable screens so you can enjoy the outdoors - even on a windy day. The master bedroom has a vaulted ceiling with whitewashed pine paneling. The large master closet was designed by California Closets to maximize the spaces and give you ample storage. The master bath exudes spa vibes with walk-in shower, soaking tub, and double vanity. Upstairs you will find the additional guest rooms, a second laundry room to help lighten the laundry load, flex space and three full bathrooms. Hardwoods throughout, with a custom runner on stairs. The office and wine room feature brick herringbone flooring adding to the appeal. Marvin windows and doors, except the front doors which are marine grade painted wood double doors with Emtek brass kick plates and hardware. Installed 24kW Generac generator to be sure you are never without your conveniences. Camp Morehead has community amenities including a community dock, tennis and basketball courts, pool, and clubhouse/gym. Join the fun and serenity of this home and neighborhood!
Owner is licensed real estate agent.
Showings begin Friday 3/1
Location
State NC
County Carteret
Community Camp Morehead
Zoning R20
Direction Turn onto Camp Morehead Drive from Hwy 24, and continue straight until you arrive at 113 Camp Morehead Drive on your left.
Location Details Mainland
Rooms
Primary Bedroom Level Primary Living Area
Interior
Interior Features Foyer, Intercom/Music, Mud Room, Generator Plug, Kitchen Island, Master Downstairs, 9Ft+ Ceilings, Tray Ceiling(s), Vaulted Ceiling(s), Ceiling Fan(s), Pantry
Heating Fireplace Insert, Electric, Forced Air, Heat Pump
Cooling Central Air
Flooring Tile, Wood
Fireplaces Type Gas Log
Fireplace Yes
Window Features Blinds
Appliance Freezer, Water Softener, Washer, Self Cleaning Oven, Refrigerator, Range, Microwave - Built-In, Dryer, Double Oven, Dishwasher, Cooktop - Gas, Convection Oven
Laundry Inside
Exterior
Exterior Feature Outdoor Shower, Irrigation System, Gas Logs, Gas Grill
Garage Garage Door Opener
Garage Spaces 2.0
Utilities Available Community Water, Natural Gas Available
Waterfront Description Water Access Comm,Waterfront Comm
Roof Type Architectural Shingle,Metal
Porch Covered, Patio, Screened
Building
Story 2
Entry Level Two
Foundation Raised, Slab
Sewer Community Sewer
Structure Type Outdoor Shower,Irrigation System,Gas Logs,Gas Grill
New Construction No
Others
Tax ID 635614430454000
Acceptable Financing Cash, Conventional
Listing Terms Cash, Conventional
Special Listing Condition None
Read Less Info
Want to know what your home might be worth? Contact us for a FREE valuation!

Our team is ready to help you sell your home for the highest possible price ASAP

GET MORE INFORMATION

Sherri Mayes
Broker In Charge | License ID: 214350
Broker In Charge License ID: 214350



