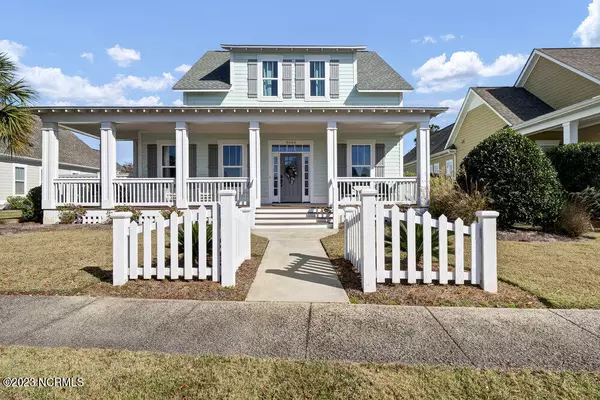For more information regarding the value of a property, please contact us for a free consultation.
Key Details
Sold Price $710,000
Property Type Single Family Home
Sub Type Single Family Residence
Listing Status Sold
Purchase Type For Sale
Square Footage 3,256 sqft
Price per Sqft $218
Subdivision Compass Pointe
MLS Listing ID 100414889
Sold Date 03/06/24
Style Wood Frame
Bedrooms 4
Full Baths 2
Half Baths 2
HOA Fees $2,425
HOA Y/N Yes
Originating Board North Carolina Regional MLS
Year Built 2015
Annual Tax Amount $2,908
Lot Size 10,193 Sqft
Acres 0.23
Lot Dimensions 70x145x71x148
Property Description
Located in the picturesque Compass Pointe community, this exquisite Craftsman style home offers a perfect blend of classic charm and modern luxury. The covered wrap-around front porch sets a welcoming tone, inviting you into a world of refined elegance and superior craftsmanship. Upon entering, you are greeted by an impressive foyer showcasing a coffered ceiling, which extends into the spacious living room. This architectural detail, along with the extensive Craftsman trim work, imbues the home with a sense of timeless beauty. The foyer also has an elevator shaft that is currently used as a closet on both floors. The living room, a focal point for relaxation and entertainment, features built-in shelving and a cozy gas log fireplace. At the heart of the home is the gourmet kitchen with soft-close cabinetry, elegant granite countertops, a stainless steel farm sink, a pantry with a sliding barn door, and a functional center island featuring a cooktop and vent hood. Adjacent to the kitchen is the formal dining room, which has telescopic doors that open to the rear porch, where another gas log fireplace awaits, offering an idyllic setting for outdoor gatherings or tranquil evenings cozied up watching television. On the main floor is a half bathroom and a primary suite - a haven of tranquility, complete with a free-standing tub, walk-in tile shower, and thoughtful built-in shelving. The upper floor houses 3 additional bedrooms and 1.5 bathrooms. The fourth bedroom, versatile in its design, can serve as either a bedroom or a flex space, equipped with a wet bar and beverage fridge. This home also features alley access to a two-car garage with a side golf cart access. Compass Pointe has resort-style amenities, including an 18-hole golf course, clubhouse, fitness center, indoor and outdoor pools, a lazy river, kayak/canoe launch, multiple sports courts (tennis, basketball, and pickleball), and biking and walking trails.
Location
State NC
County Brunswick
Community Compass Pointe
Zoning SBR6
Direction From Wilmington head West over Cape Fear River and proceed on 74-76 for approx 8 miles. Compass Point entrance will be on your right. Turn into subdivision, keep straight on Compass Pointe East Wynd NE through 3 traffic circles and follow to Hammocks Cove Trail NE, home on the right.
Rooms
Basement None
Primary Bedroom Level Primary Living Area
Interior
Interior Features Foyer, Bookcases, Kitchen Island, Master Downstairs, Tray Ceiling(s), Ceiling Fan(s), Pantry, Walk-in Shower, Walk-In Closet(s)
Heating Heat Pump, Electric, Forced Air
Flooring Carpet, Tile, Wood
Fireplaces Type Gas Log
Fireplace Yes
Window Features Blinds
Appliance Wall Oven, Microwave - Built-In, Disposal, Dishwasher, Cooktop - Electric
Laundry Inside
Exterior
Exterior Feature Irrigation System
Garage Concrete, Garage Door Opener, See Remarks, On Site
Garage Spaces 2.0
Utilities Available Community Water
Waterfront No
Roof Type Architectural Shingle
Porch Covered, Patio, Porch, Wrap Around
Building
Story 2
Foundation Slab
Sewer Community Sewer
Structure Type Irrigation System
New Construction No
Schools
Elementary Schools Lincoln
Middle Schools Leland
High Schools North Brunswick
Others
Tax ID 022bc058
Acceptable Financing Cash, Conventional, FHA, USDA Loan, VA Loan
Listing Terms Cash, Conventional, FHA, USDA Loan, VA Loan
Special Listing Condition None
Read Less Info
Want to know what your home might be worth? Contact us for a FREE valuation!

Our team is ready to help you sell your home for the highest possible price ASAP

GET MORE INFORMATION

Sherri Mayes
Broker In Charge | License ID: 214350
Broker In Charge License ID: 214350



