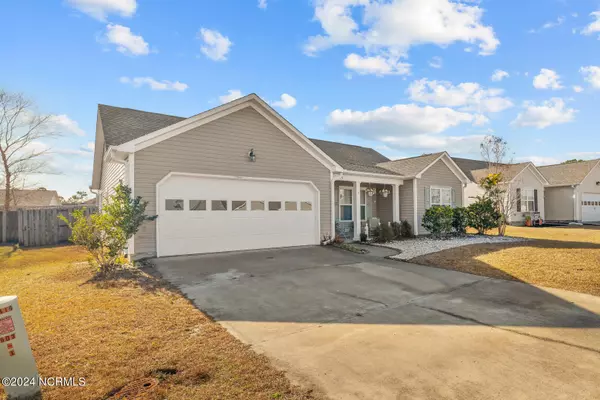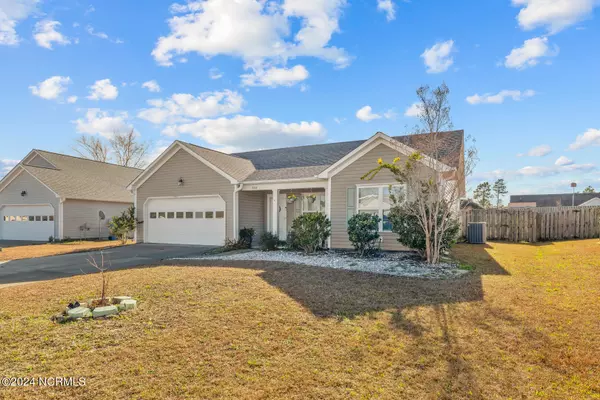For more information regarding the value of a property, please contact us for a free consultation.
Key Details
Sold Price $285,000
Property Type Single Family Home
Sub Type Single Family Residence
Listing Status Sold
Purchase Type For Sale
Square Footage 1,280 sqft
Price per Sqft $222
Subdivision Neighborhoods Of Holly Ridge
MLS Listing ID 100424740
Sold Date 03/06/24
Style Wood Frame
Bedrooms 3
Full Baths 2
HOA Fees $352
HOA Y/N Yes
Originating Board North Carolina Regional MLS
Year Built 2007
Annual Tax Amount $2,243
Lot Size 7,797 Sqft
Acres 0.18
Lot Dimensions Irregular
Property Description
***Offering $8,000 use as you choose*** Unlock the potential of this inviting 3-bedroom, 2-bathroom home nestled in the town of Holly Ridge. Step into the living room, where the soaring vaulted ceilings create a spacious and airy ambiance, setting the stage for your vision and style. Designed with your privacy in mind, the other 2 bedrooms are placed away from the master suite. The master suite has its own bathroom and walk-in closet. The kitchen is both functional and inviting, providing a practical workspace for your culinary endeavors. Seamlessly blending with the dining area, this compact yet stylish arrangement encourages a warm and intimate dining experience. Perfect for cozy meals and friendly gatherings! Step outdoors into the backyard, where a patio and charming pergola await, unlocking the potential for an ideal space for dining, summer barbecues, or simply unwinding after a long day. With its prime location, thoughtful design, and inviting features, this Holly Ridge home is ready to embrace you and your loved ones. Seize the opportunity to make this house your home - schedule a showing today and start envisioning the wonderful moments you'll create in this delightful residence!
Location
State NC
County Onslow
Community Neighborhoods Of Holly Ridge
Zoning R-10
Direction Hwy 17S, L onto Hwy 50 in Holly Ridge, R onto Azalea, 3/4 around circle take a R onto Rose Bud
Rooms
Primary Bedroom Level Primary Living Area
Interior
Interior Features Master Downstairs, Vaulted Ceiling(s), Ceiling Fan(s), Walk-In Closet(s)
Heating Electric, Heat Pump
Cooling Central Air
Fireplaces Type None
Fireplace No
Exterior
Garage Paved
Garage Spaces 2.0
Waterfront No
Roof Type Shingle
Porch Patio
Building
Story 1
Foundation Slab
Sewer Municipal Sewer
Water Municipal Water
New Construction No
Schools
Elementary Schools Coastal
Middle Schools Dixon
High Schools Dixon
Others
Tax ID 735b-105
Acceptable Financing Cash, Conventional, FHA, VA Loan
Listing Terms Cash, Conventional, FHA, VA Loan
Special Listing Condition None
Read Less Info
Want to know what your home might be worth? Contact us for a FREE valuation!

Our team is ready to help you sell your home for the highest possible price ASAP

GET MORE INFORMATION

Sherri Mayes
Broker In Charge | License ID: 214350
Broker In Charge License ID: 214350



