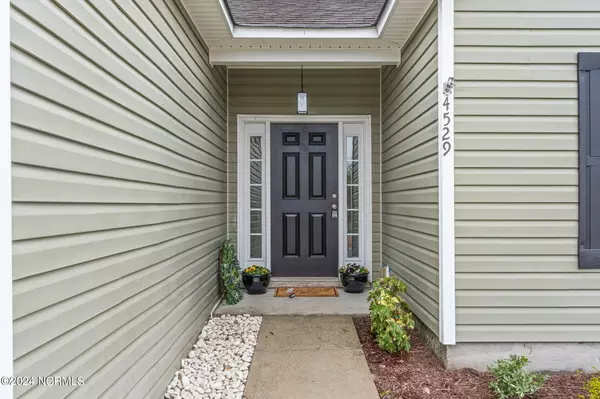For more information regarding the value of a property, please contact us for a free consultation.
Key Details
Sold Price $299,000
Property Type Single Family Home
Sub Type Single Family Residence
Listing Status Sold
Purchase Type For Sale
Square Footage 1,352 sqft
Price per Sqft $221
Subdivision Carolina Place
MLS Listing ID 100424166
Sold Date 02/26/24
Style Wood Frame
Bedrooms 3
Full Baths 2
HOA Fees $928
HOA Y/N Yes
Originating Board North Carolina Regional MLS
Year Built 2007
Lot Size 8,712 Sqft
Acres 0.2
Lot Dimensions 60 x 120 x 78 x 177
Property Description
The one you have been waiting for is now ready for you! Explore this charming 3-bedroom, 2-bathroom residence nestled in the Carolina Place community, perfectly situated between Oak Island and Southport. Enjoy the ideal blend of coastal living - bask in the sun on the island's pristine beaches during the day, then venture to the historic downtown Southport for a delightful waterfront dinner in the evening. The location offers unparalleled convenience! Cozy up by the fireplace during chilly evenings, or spend time in the sunshine and unwind in your private, fully fenced-in backyard with deck, providing a serene retreat for relaxation or the perfect space to entertain guests with ample room for outdoor activities. The attached garage adds practicality, providing a secure spot for your vehicles or additional storage. Whether you envision it as your home by the coast or an investment rental opportunity, act today to seize this chance and make it yours! This is a must Sea with many recent improvements including new lighting, paint, and more!
Location
State NC
County Brunswick
Community Carolina Place
Zoning SBR6
Direction Long Beach Rd to North Hampton Drive SE then right onto Fleetwood Drive SE
Rooms
Primary Bedroom Level Primary Living Area
Interior
Interior Features Master Downstairs, Ceiling Fan(s), Walk-in Shower, Walk-In Closet(s)
Heating Electric, Heat Pump
Cooling Central Air
Flooring LVT/LVP, Tile
Appliance Washer, Refrigerator, Range, Microwave - Built-In, Dryer, Dishwasher
Exterior
Garage On Site
Garage Spaces 1.5
Waterfront No
Roof Type Architectural Shingle
Porch Open, Deck
Building
Story 1
Foundation Slab
Sewer Municipal Sewer
Water Municipal Water
New Construction No
Schools
Elementary Schools Southport
Middle Schools South Brunswick
High Schools South Brunswick
Others
Tax ID 221ih026
Acceptable Financing Cash, Conventional, FHA, VA Loan
Listing Terms Cash, Conventional, FHA, VA Loan
Special Listing Condition None
Read Less Info
Want to know what your home might be worth? Contact us for a FREE valuation!

Our team is ready to help you sell your home for the highest possible price ASAP

GET MORE INFORMATION

Sherri Mayes
Broker In Charge | License ID: 214350
Broker In Charge License ID: 214350



