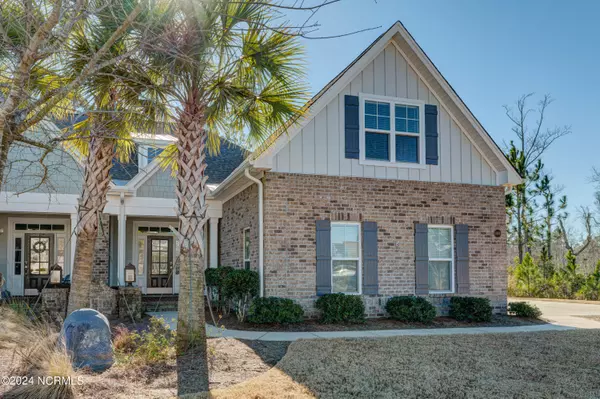For more information regarding the value of a property, please contact us for a free consultation.
Key Details
Sold Price $489,000
Property Type Townhouse
Sub Type Townhouse
Listing Status Sold
Purchase Type For Sale
Square Footage 1,980 sqft
Price per Sqft $246
Subdivision Compass Pointe
MLS Listing ID 100420077
Sold Date 02/21/24
Style Wood Frame
Bedrooms 3
Full Baths 3
HOA Fees $6,743
HOA Y/N Yes
Originating Board North Carolina Regional MLS
Year Built 2018
Annual Tax Amount $1,733
Lot Size 0.291 Acres
Acres 0.29
Lot Dimensions 105.74X124.83X89.81X177.36
Property Description
Come experience resort living in Compass Pointe's Heron Park Neighborhood. This Trusst St. Croix model townhome sits on an oversized homesite surrounded by nature preserve. Features include 9 foot ceilings, luxury vinyl plank and tile floors, upgraded carpeting and padding, a Gourmet Kitchen and more. Wonderful built-in's in the great room next to fireplace. Enjoy off the great room a fully insulated 4 season room bringing plenty of natural light. A generous primary bedroom features tray ceiling, a walk-in closet, and a custom on-suite bath with chandelier, double vanity and oversized shower with dual heads. The gourmet chef's kitchen features high end appliances, granite, under cabinet lighting, 42 inch cabinets with soft close drawers and a pantry. The 2nd bedroom or den has its own dedicated bath. For more guest convenience a large bonus room with on-suite tile bath and walk-in closet are upstairs separate for additional privacy. Compass Pointe features a vast array of amenities and the Compass Pointe Golf Club. Come experience this beautiful townhome today!
Location
State NC
County Brunswick
Community Compass Pointe
Zoning SBR6
Direction From Wilmington, take US-17S/76 W and continue on 74/76 W for approximately 9.5 miles. Turn right into the 2nd Compass Pointe entrance (Compass Pointe South Wynd). Follow CP South Wynd to security gate. Just after gate turn right onto Oak Abbey Trail NE, Follow for about 1 mile to Meridian Road, and take a right there. Townhome is the 3rd building on the right, right side of the townhome.
Rooms
Basement None
Primary Bedroom Level Primary Living Area
Interior
Interior Features Foyer, Solid Surface, Bookcases, Master Downstairs, 9Ft+ Ceilings, Tray Ceiling(s), Ceiling Fan(s), Pantry, Skylights, Walk-in Shower, Eat-in Kitchen, Walk-In Closet(s)
Heating Electric, Forced Air, Heat Pump
Cooling Central Air
Flooring LVT/LVP, Carpet, Tile
Fireplaces Type Gas Log
Fireplace Yes
Window Features Blinds
Appliance Washer, Stove/Oven - Gas, Refrigerator, Microwave - Built-In, Ice Maker, Dryer, Dishwasher
Laundry Hookup - Dryer, Laundry Closet, Washer Hookup
Exterior
Exterior Feature Irrigation System
Garage Attached, Garage Door Opener, Off Street, Paved
Garage Spaces 2.0
Pool None
Utilities Available Water Connected, Sewer Connected
Waterfront No
Waterfront Description None
Roof Type Architectural Shingle
Accessibility None
Porch Enclosed, Patio, Porch
Building
Lot Description Wetlands
Story 2
Foundation Block, Slab
Structure Type Irrigation System
New Construction No
Schools
Elementary Schools Belville
Middle Schools Leland
High Schools North Brunswick
Others
Tax ID 022ia002
Acceptable Financing Cash, Conventional
Listing Terms Cash, Conventional
Special Listing Condition None
Read Less Info
Want to know what your home might be worth? Contact us for a FREE valuation!

Our team is ready to help you sell your home for the highest possible price ASAP

GET MORE INFORMATION

Sherri Mayes
Broker In Charge | License ID: 214350
Broker In Charge License ID: 214350



