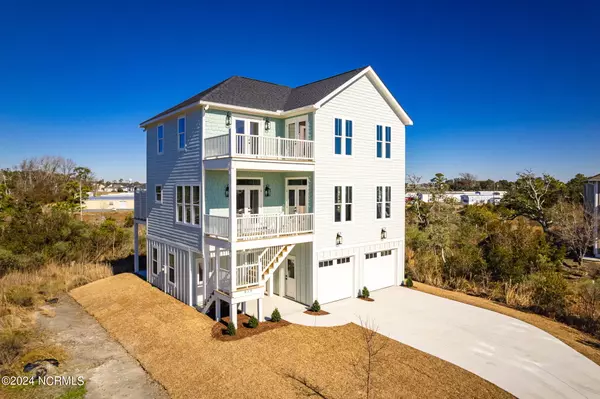For more information regarding the value of a property, please contact us for a free consultation.
Key Details
Sold Price $575,000
Property Type Single Family Home
Sub Type Single Family Residence
Listing Status Sold
Purchase Type For Sale
Square Footage 2,178 sqft
Price per Sqft $264
Subdivision Calamanda Creek
MLS Listing ID 100422917
Sold Date 02/16/24
Style Wood Frame
Bedrooms 4
Full Baths 3
HOA Y/N No
Originating Board North Carolina Regional MLS
Year Built 2024
Annual Tax Amount $198
Lot Size 0.350 Acres
Acres 0.35
Lot Dimensions 50' x 166.45' x irreg x 182.42' per plat map
Property Description
Exceptional new construction in Morehead City with marsh & creek views in the rear. This meticulously designed home offers 4 bedrooms, 3 full baths, with 2178 finished sq ft. The entry level features a 2 car garage, workshop, and rear patio. The second level boasts the kitchen/dining and living areas, laundry room, and a bedroom and full bath. The modern kitchen is adorned with leathered granite counters, black stainless appliances, gas cooking, range hood, and pantry closet. The rear deck offers privacy with fencing around the top of the deck. The top level contains 3 more bedrooms, two of which have access to the 3rd floor deck. The primary suite includes a walk-in closet providing wood shelving organization options and a spacious bathroom with a lovely ceramic shower, freestanding tub, double vanity sink with Quartz counters and upper cabinet storage, and gorgeous chandelier. Beautiful LVP flooring throughout and ceramic tile in the full baths. There is a recirculating hot water pump which provides continuous hot water throughout the home. Enjoy the warmth of a fireplace in the inviting living area, creating the perfect ambiance for relaxation and entertainment. Your dream home on the coast awaits!
Location
State NC
County Carteret
Community Calamanda Creek
Zoning R10
Direction 20th St to Calico Dr to Calamanda Court
Rooms
Primary Bedroom Level Non Primary Living Area
Interior
Interior Features Bookcases, Kitchen Island, 9Ft+ Ceilings, Ceiling Fan(s), Pantry, Walk-in Shower, Walk-In Closet(s)
Heating Heat Pump, Fireplace(s), Electric, Propane
Flooring LVT/LVP, Tile
Fireplaces Type Gas Log
Fireplace Yes
Appliance Vent Hood, Stove/Oven - Gas, Refrigerator, Dishwasher
Laundry Inside
Exterior
Garage Concrete
Garage Spaces 2.0
Waterfront Description None
View Marsh View
Roof Type Shingle
Porch Patio, Porch
Building
Lot Description Wetlands
Story 3
Foundation Other, Slab
Sewer Municipal Sewer
Water Municipal Water
New Construction Yes
Schools
Elementary Schools Morehead City Elem
Middle Schools Morehead City
High Schools West Carteret
Others
Tax ID 638614341627000
Acceptable Financing Cash, Conventional
Listing Terms Cash, Conventional
Special Listing Condition None
Read Less Info
Want to know what your home might be worth? Contact us for a FREE valuation!

Our team is ready to help you sell your home for the highest possible price ASAP

GET MORE INFORMATION

Sherri Mayes
Broker In Charge | License ID: 214350
Broker In Charge License ID: 214350



