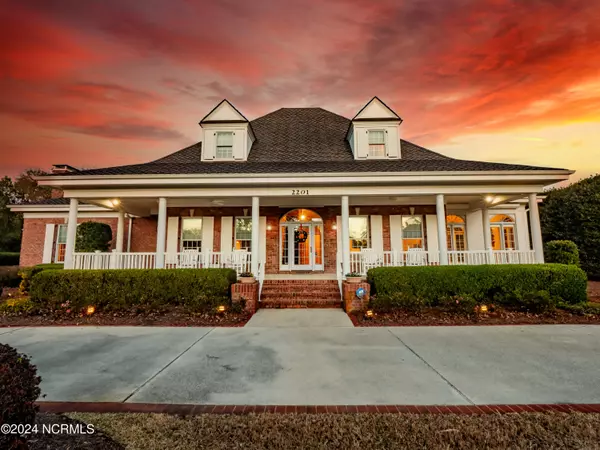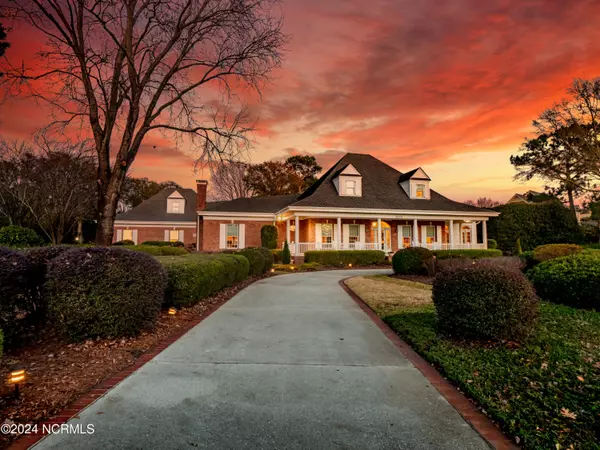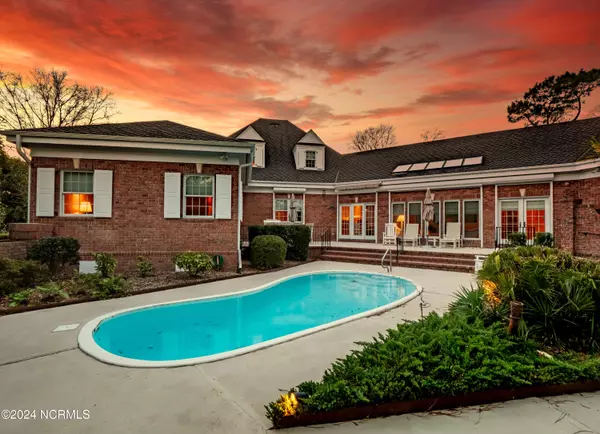For more information regarding the value of a property, please contact us for a free consultation.
Key Details
Sold Price $1,295,000
Property Type Single Family Home
Sub Type Single Family Residence
Listing Status Sold
Purchase Type For Sale
Square Footage 4,864 sqft
Price per Sqft $266
Subdivision Landfall
MLS Listing ID 100422230
Sold Date 02/08/24
Style Wood Frame
Bedrooms 3
Full Baths 3
Half Baths 1
HOA Fees $4,045
HOA Y/N Yes
Originating Board North Carolina Regional MLS
Year Built 1993
Annual Tax Amount $6,671
Lot Size 1.212 Acres
Acres 1.21
Lot Dimensions 234x331x158x216
Property Description
A circular drive and gracious 600 square foot front porch provides a stately welcome to this quality built, all brick home on a double lot. Overlooking Deepwood's pond, this well designed home built by Al Harvell features over 4800 square feet with large formal areas as well as a central kitchen open to family room, breakfast area and sunroom.
The first floor master includes a walk-in closet and large bath with soaking tub, shower and sauna. There is also a first floor study and 31' x 12' conditioned studio/workshop. Designed by and built for an engineer, this home features a four car garage, saltwater pool, whole house gas generator and hurricane shutters.
The second floor features 2 large bedrooms, 1 bath and multiple floored attics including one above the garage with a dedicated stairway. Mature landscaping provides privacy and seasonal color throughout the year.
Location
State NC
County New Hanover
Community Landfall
Zoning R-20
Direction Enter Landfall's Eastwood gate. Left on Arboretum. Right on Deepwood. House is on the corner.
Rooms
Basement Crawl Space
Primary Bedroom Level Primary Living Area
Interior
Interior Features Foyer, Whole-Home Generator, Bookcases, Kitchen Island, Master Downstairs, 9Ft+ Ceilings, Tray Ceiling(s), Ceiling Fan(s), Skylights, Walk-in Shower, Walk-In Closet(s)
Heating Electric, Forced Air
Cooling Central Air
Flooring Carpet, Tile, Wood
Fireplaces Type Gas Log
Fireplace Yes
Appliance Wall Oven, Vent Hood, Stove/Oven - Electric, Refrigerator, Microwave - Built-In, Dryer, Double Oven, Disposal, Dishwasher, Cooktop - Electric
Laundry Inside
Exterior
Exterior Feature Shutters - Board/Hurricane, Irrigation System, Gas Grill
Garage Garage Door Opener, Circular Driveway, On Site
Garage Spaces 4.0
Pool In Ground
Waterfront No
Roof Type Architectural Shingle
Porch Covered, Patio, Porch
Building
Lot Description Corner Lot
Story 2
Sewer Municipal Sewer
Water Municipal Water
Structure Type Shutters - Board/Hurricane,Irrigation System,Gas Grill
New Construction No
Others
Tax ID R05115-010-001-000
Acceptable Financing Cash, Conventional
Listing Terms Cash, Conventional
Special Listing Condition None
Read Less Info
Want to know what your home might be worth? Contact us for a FREE valuation!

Our team is ready to help you sell your home for the highest possible price ASAP

GET MORE INFORMATION

Sherri Mayes
Broker In Charge | License ID: 214350
Broker In Charge License ID: 214350



