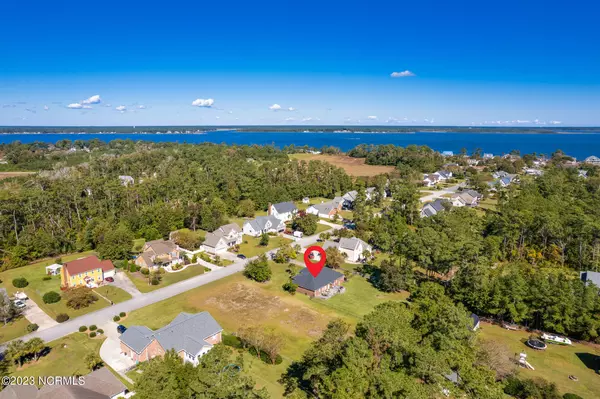For more information regarding the value of a property, please contact us for a free consultation.
Key Details
Sold Price $449,000
Property Type Single Family Home
Sub Type Single Family Residence
Listing Status Sold
Purchase Type For Sale
Square Footage 1,990 sqft
Price per Sqft $225
Subdivision Brooke Woods
MLS Listing ID 100410846
Sold Date 01/30/24
Bedrooms 3
Full Baths 2
HOA Fees $1,000
HOA Y/N Yes
Originating Board North Carolina Regional MLS
Year Built 1997
Annual Tax Amount $1,064
Lot Size 0.540 Acres
Acres 0.54
Lot Dimensions 100X245X100X245
Property Description
ALERT.... SELLER IS OFFERING A $10,000 flooring allowance! Welcome home! This lovely 3 bedroom, 2 bath brick ranch is situated on a large lot in the established neighborhood of Brooke Woods. The open living space of this home features a combination kitchen and breakfast nook, lots of beautiful solid wood cabinetry,
granite counter tops with glass tile backsplash, and a large pantry! The open living space is great for entertaining and features a gas fireplace with cathedral ceilings and a formal dining room. This home has a split bedroom floor plan which offers more privacy for the family. The spacious master retreat with en-suite is gorgeous with lot of natural light and a WIC. The two car garage has a side entrance which gives the home great curb appeal. Just outside of the city limits of Morehead City but close to all the town has to offer like downtown restaurants and bars, schools, beautiful Crystal Coast beaches, public boat ramps, and shopping in our area. Call me for a private showing today!
Location
State NC
County Carteret
Community Brooke Woods
Zoning Res
Direction Go to the end of 20th street and take a right. Take your next right onto Kingfisher Dr. the home is on the left.
Rooms
Primary Bedroom Level Primary Living Area
Interior
Interior Features 9Ft+ Ceilings, Vaulted Ceiling(s), Pantry, Walk-In Closet(s)
Heating Heat Pump, Forced Air, Propane
Flooring Parquet, Tile
Fireplaces Type Gas Log
Fireplace Yes
Window Features Blinds
Appliance Water Softener, Stove/Oven - Electric, Refrigerator, Microwave - Built-In, Dryer, Dishwasher
Laundry Laundry Closet
Exterior
Garage On Street, On Site, Paved
Garage Spaces 1.0
Roof Type Architectural Shingle
Porch Deck, Porch
Building
Story 1
Foundation Slab
Sewer Septic On Site
Water Well
New Construction No
Others
Tax ID 638714328817000
Acceptable Financing Cash, Conventional, FHA, VA Loan
Listing Terms Cash, Conventional, FHA, VA Loan
Special Listing Condition None
Read Less Info
Want to know what your home might be worth? Contact us for a FREE valuation!

Our team is ready to help you sell your home for the highest possible price ASAP

GET MORE INFORMATION

Sherri Mayes
Broker In Charge | License ID: 214350
Broker In Charge License ID: 214350



