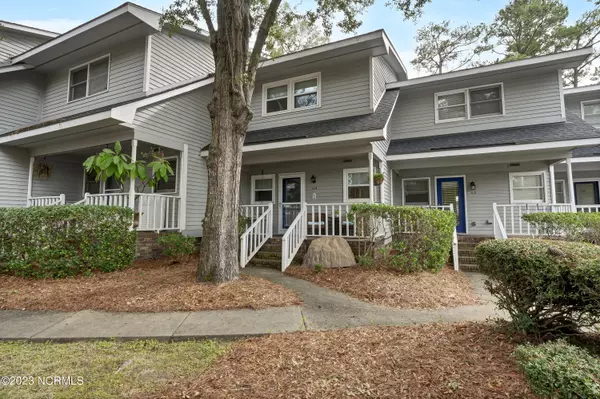For more information regarding the value of a property, please contact us for a free consultation.
Key Details
Sold Price $425,000
Property Type Townhouse
Sub Type Townhouse
Listing Status Sold
Purchase Type For Sale
Square Footage 1,138 sqft
Price per Sqft $373
Subdivision Wrightsville West Townhomes
MLS Listing ID 100415096
Sold Date 01/19/24
Style Wood Frame
Bedrooms 2
Full Baths 2
Half Baths 1
HOA Fees $5,196
HOA Y/N Yes
Originating Board North Carolina Regional MLS
Year Built 1983
Annual Tax Amount $2,068
Lot Size 784 Sqft
Acres 0.02
Lot Dimensions townhome
Property Description
Welcome to Wrightsville West; the closest thing to Wrightsville Beach living without the cost! The lifestyle offered in the community is unparalleled; Enjoy the WB school district, walk to the best restaurants in town: the new G Prime steakhouse, Ceviches, Kipos, Portland, Ka Pow, Spoonfed, and so much more! Walk or ride your bike to grab coffee, groceries, to the spa, or to the beach for the day. The loop and Summers Rest trail are right outside your door for some exercise, along with your own community tennis court and pool.
Unit 114 has been lovingly maintained with 2020 hvac, new windows, and the assessment pre-paid for new siding and new parking area pavement. With hardwoods throughout the home, a new cozy electric fireplace, stainless appliances, updated upper level baths, and cat6 wiring ensuring an always accessible connection, you'll feel right at home knowing the hard work has been done for you.
Two visitor parking spots sit just in front of your own parking, for convenience and easy overflow. Come enjoy beach living; It's waiting for you!
**rock water filtration cover and system will be removed prior to sale.
Location
State NC
County New Hanover
Community Wrightsville West Townhomes
Zoning MF-L
Direction Eastwood Rd towards Wrightsville Beach, Left into Wrightsville West. Follow drive toward the right. Third building on right.
Rooms
Basement Crawl Space, None
Primary Bedroom Level Non Primary Living Area
Interior
Interior Features Foyer, Pantry
Heating Heat Pump, Fireplace Insert, Fireplace(s), Electric, Forced Air
Cooling Central Air
Flooring Tile, Wood
Window Features Thermal Windows,Blinds
Appliance Washer, Stove/Oven - Electric, Refrigerator, Microwave - Built-In, Dryer, Dishwasher
Laundry Laundry Closet
Exterior
Garage Assigned
Pool In Ground
Waterfront No
Roof Type Architectural Shingle
Accessibility None
Porch Deck, Porch
Building
Story 2
Sewer Municipal Sewer
Water Municipal Water
New Construction No
Others
Tax ID R05714-001-003-015
Acceptable Financing Cash, Conventional
Listing Terms Cash, Conventional
Special Listing Condition None
Read Less Info
Want to know what your home might be worth? Contact us for a FREE valuation!

Our team is ready to help you sell your home for the highest possible price ASAP

GET MORE INFORMATION

Sherri Mayes
Broker In Charge | License ID: 214350
Broker In Charge License ID: 214350



