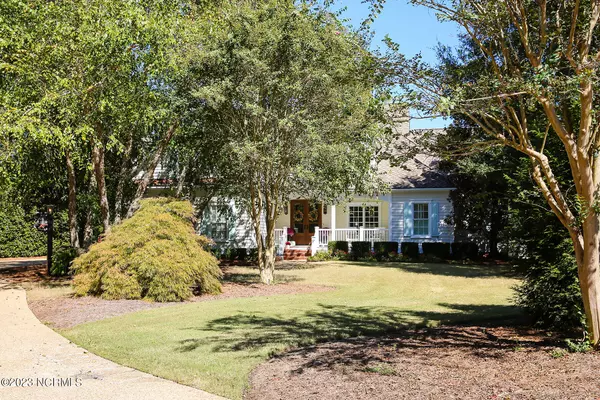For more information regarding the value of a property, please contact us for a free consultation.
Key Details
Sold Price $1,895,000
Property Type Single Family Home
Sub Type Single Family Residence
Listing Status Sold
Purchase Type For Sale
Square Footage 4,606 sqft
Price per Sqft $411
Subdivision Landfall
MLS Listing ID 100411713
Sold Date 01/18/24
Style Wood Frame
Bedrooms 4
Full Baths 4
Half Baths 1
HOA Fees $3,852
HOA Y/N Yes
Originating Board North Carolina Regional MLS
Year Built 1998
Annual Tax Amount $6,840
Lot Size 0.550 Acres
Acres 0.55
Lot Dimensions irregular
Property Description
Welcome home to 1636 Verrazzano Drive in the prestigious gated community of Landfall in Wilmington, North Carolina. This exceptional home offers a very sought after location within the community. Tucked way off of Verrazano Drive on the 4th hole of the Pete Dye signature golf course and bordered to the north by conservation land, this executive home offers a private setting just a short walk away from the Country Club of Landfall, Landfall Park, restaurants, shopping and just a short distance to Wrightsville Beach. Built in 1998 and underwent a major renovation in 2019, this home boasts over 4500sq/ft, 4 bedrooms, 5 baths, and two bonus rooms. Enjoy the comforts of the main floor primary suite with newly renovated bathroom and the modern, gourmet kitchen. The backyard oasis offers a very private pool area and fire pit. This remarkable home is one hundred percent turn-key and move-in ready. Schedule your showing today.
Location
State NC
County New Hanover
Community Landfall
Zoning R-20
Direction Enter Landfall through Eastwood gate. Take Pembroke Jones for 3/4 of a mile, take a left on Verrazzano. the home will be on your left 1/2 at the mid-point of Verrazzano.
Rooms
Basement Crawl Space
Primary Bedroom Level Primary Living Area
Interior
Interior Features Mud Room, Solid Surface, Whole-Home Generator, Master Downstairs, Walk-in Shower, Walk-In Closet(s)
Heating Heat Pump, Electric, Forced Air, Natural Gas, Zoned
Cooling Central Air, Zoned
Flooring Carpet, Tile, Wood
Appliance Freezer, Washer, Vent Hood, Self Cleaning Oven, Refrigerator, Range, Microwave - Built-In, Ice Maker, Dryer, Disposal, Dishwasher, Cooktop - Gas
Laundry Inside
Exterior
Exterior Feature Irrigation System
Garage Golf Cart Parking, Lighted, Off Street, On Site, Paved
Garage Spaces 2.5
Pool In Ground
Utilities Available Water Connected, Sewer Connected, Natural Gas Connected
Waterfront No
View Golf Course
Roof Type Architectural Shingle,Metal
Accessibility None
Porch Covered, Patio, Porch
Building
Lot Description On Golf Course, Wooded
Story 2
Foundation Combination, Brick/Mortar, Block
Sewer Municipal Sewer
Water Municipal Water
Structure Type Irrigation System
New Construction No
Others
Tax ID R05118-001-001-000
Acceptable Financing Cash, Conventional
Listing Terms Cash, Conventional
Special Listing Condition None
Read Less Info
Want to know what your home might be worth? Contact us for a FREE valuation!

Our team is ready to help you sell your home for the highest possible price ASAP

GET MORE INFORMATION

Sherri Mayes
Broker In Charge | License ID: 214350
Broker In Charge License ID: 214350



