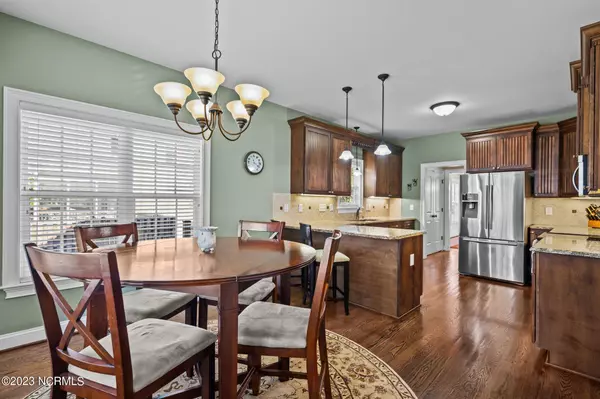For more information regarding the value of a property, please contact us for a free consultation.
Key Details
Sold Price $615,000
Property Type Single Family Home
Sub Type Single Family Residence
Listing Status Sold
Purchase Type For Sale
Square Footage 3,441 sqft
Price per Sqft $178
Subdivision Majestic Oaks
MLS Listing ID 100413422
Sold Date 01/04/24
Style Wood Frame
Bedrooms 5
Full Baths 3
Half Baths 1
HOA Fees $840
HOA Y/N Yes
Originating Board North Carolina Regional MLS
Year Built 2008
Lot Size 0.500 Acres
Acres 0.5
Lot Dimensions 90x184x125x226
Property Description
Room For Everyone! With five bedrooms and 3 1/2 baths, this 3,000 square-foot home has room for siblings, in-laws, teenagers, guests, grandparents, etc. There are not many homes in Hampstead with 2 Master Suites. This spacious and well-cared-for home offers the new owner many, many options. From the minute you enter the house, you'll instantly feel @ home. The spacious formal dining room provides plenty of space for special occasions with your large family. Pull up a chair in the spacious kitchen with elegant granite countertops, a roomy pantry, and loads of cabinet space. The home boasts 9ft ceilings downstairs, providing plenty of relaxing space. Off the back of the house is one of two screened porches. Tranquility abounds within the fenced backyard off the 12x20 deck with a SunSetter Awning to enjoy the summer days in the shade. Irrigation is installed in the front and back yard to keep your lawn at a premium. Head to the downstairs primary suite for a soak in the tub before calling it a night.
Venture upstairs to your second living space. The large open living/loft area with a fireplace sits at the top of the stairs. To the left is the second main suite with a private screened porch overlooking the backyard. Three more bedrooms are upstairs, plus the additional laundry room and two full baths. There is a central vacuum to help keep this home clean for all visitors.
Majestic Oaks is a private community with sidewalks, street lights, a pool, and a clubhouse. To help you get to know your neighbors, this intimate community will engage you in its many events. This home is in the Topsail School district and only a few miles from Topsail Beaches or Wilmington. From this house, you are only 1/4 mile away from the ICWW, while the Hampstead Marina is only a few blocks away. You can purchase a membership separately, giving you access to their secure property & boat ramp. You will want to see this home ASAP and see why you want to call this Spot-HOME!
Location
State NC
County Pender
Community Majestic Oaks
Zoning R20C
Direction From Market St head NE to Hampstead, right on Factory Rd, right on Majestic Oaks Dr, right on Mae Dr, left on Weir Dr, home on right.
Rooms
Other Rooms Workshop
Basement Crawl Space
Primary Bedroom Level Primary Living Area
Interior
Interior Features Mud Room, Master Downstairs, 9Ft+ Ceilings, Tray Ceiling(s), Vaulted Ceiling(s), Ceiling Fan(s), Central Vacuum, Pantry
Heating Heat Pump, Electric, Forced Air
Flooring Carpet, Tile, Wood
Fireplaces Type Gas Log
Fireplace Yes
Appliance Vent Hood, Stove/Oven - Electric, Refrigerator, Humidifier/Dehumidifier, Disposal, Dishwasher
Laundry Hookup - Dryer, Washer Hookup, Inside
Exterior
Exterior Feature Irrigation System
Garage Concrete, Garage Door Opener
Garage Spaces 2.0
Waterfront No
Roof Type Shingle
Porch Deck, Porch, Screened
Building
Story 2
Sewer Community Sewer
Water Municipal Water
Structure Type Irrigation System
New Construction No
Others
Tax ID 3292-32-0017-0000
Acceptable Financing Cash, Conventional, FHA, USDA Loan, VA Loan
Listing Terms Cash, Conventional, FHA, USDA Loan, VA Loan
Special Listing Condition None
Read Less Info
Want to know what your home might be worth? Contact us for a FREE valuation!

Our team is ready to help you sell your home for the highest possible price ASAP

GET MORE INFORMATION

Sherri Mayes
Broker In Charge | License ID: 214350
Broker In Charge License ID: 214350



