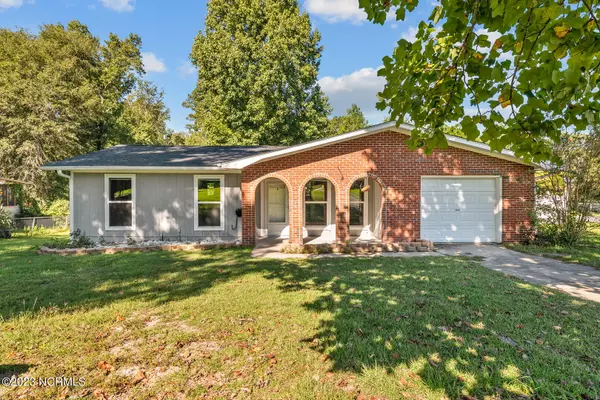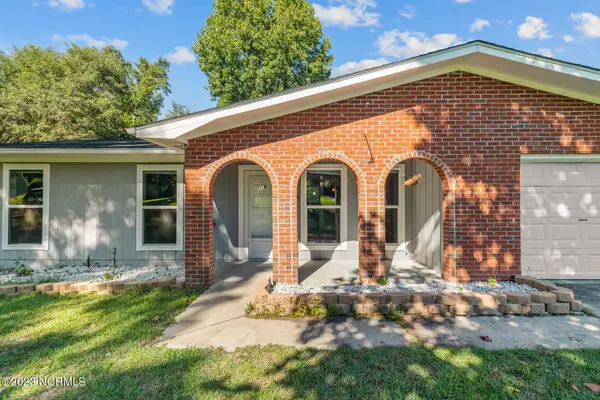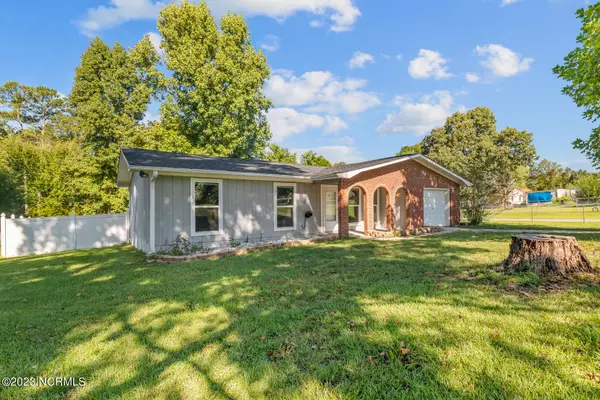For more information regarding the value of a property, please contact us for a free consultation.
Key Details
Sold Price $225,000
Property Type Single Family Home
Sub Type Single Family Residence
Listing Status Sold
Purchase Type For Sale
Square Footage 1,325 sqft
Price per Sqft $169
Subdivision Oakwoods
MLS Listing ID 100405949
Sold Date 01/03/24
Style Wood Frame
Bedrooms 3
Full Baths 2
HOA Y/N No
Originating Board North Carolina Regional MLS
Year Built 1983
Lot Size 0.420 Acres
Acres 0.42
Lot Dimensions 204X75X206X119
Property Description
Welcome to 3022 Oakwood Dr in beautiful Jacksonville! ASSUMABLE VA LOAN at 3.6% interest.This stunning property offers a perfect blend of comfort, style, and functionality. As you step inside, you'll be greeted by a spacious and inviting living area, bathed in natural light that creates a warm and cozy atmosphere. The updated kitchen is a chef's paradise, featuring sleek countertops, modern appliances, and ample storage space for all your culinary needs.
The home boasts three generously sized bedrooms, providing plenty of space for your family or guests. The main bedroom suite is a true retreat, offering a peaceful sanctuary with a private en-suite bathroom and his and her closets.
Hard to forget the beautifully fenced in backyard offering you privacy, elegantly wrapped in new vinyl fencing. This space is perfect for outdoor gatherings, gardening, or simply enjoying the fresh air. The large wooden deck area provides an ideal spot for barbecues, summer parties, or simply relaxing with a book and a cool drink.
Located in the desirable Oakwood subdivison, this home is conveniently situated near schools, parks, shopping centers, and entertainment options. You'll have easy access to all the amenities Jacksonville has to offer, while still enjoying a peaceful and serene setting.
Don't miss out on the opportunity to make this house your home! Schedule a showing today and experience the charm and beauty of 3022 Oakwood Dr for yourself.
Welcome home!
Location
State NC
County Onslow
Community Oakwoods
Zoning R
Direction Take Hwy 17 to Wolf Swamp Road. Veer left onto Thomas Humphrey Road. Make right onto Oakwood Drive. Home is down at end on the right.
Rooms
Primary Bedroom Level Primary Living Area
Interior
Interior Features Master Downstairs
Heating Electric, Heat Pump
Cooling Central Air
Window Features Thermal Windows
Laundry Hookup - Dryer, Washer Hookup
Exterior
Parking Features Attached, Paved
Garage Spaces 1.0
Waterfront Description None
Roof Type Shingle
Porch Deck, Porch
Building
Lot Description Corner Lot
Story 1
Foundation Slab
Sewer Municipal Sewer, Septic On Site
New Construction No
Others
Tax ID 439817113093
Acceptable Financing Cash, Conventional, FHA, USDA Loan, VA Loan
Listing Terms Cash, Conventional, FHA, USDA Loan, VA Loan
Special Listing Condition None
Read Less Info
Want to know what your home might be worth? Contact us for a FREE valuation!

Our team is ready to help you sell your home for the highest possible price ASAP

GET MORE INFORMATION

Sherri Mayes
Broker In Charge | License ID: 214350
Broker In Charge License ID: 214350



