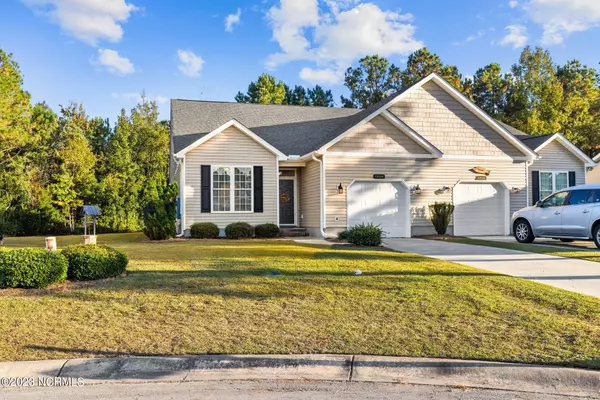For more information regarding the value of a property, please contact us for a free consultation.
Key Details
Sold Price $350,000
Property Type Townhouse
Sub Type Townhouse
Listing Status Sold
Purchase Type For Sale
Square Footage 1,270 sqft
Price per Sqft $275
Subdivision Country Club Run
MLS Listing ID 100414184
Sold Date 12/19/23
Style Wood Frame
Bedrooms 2
Full Baths 2
HOA Fees $2,540
HOA Y/N Yes
Originating Board North Carolina Regional MLS
Year Built 2016
Annual Tax Amount $1,418
Lot Size 2,178 Sqft
Acres 0.05
Property Description
Sweet Townhouse in a Cul-de-Sac! Need a second home? Just starting out? Retiring and need one story? How about an investment property? This 2 bedroom, 2 bathroom well-kept townhome is ready to suit whatever your needs may be. Located in the sought after Country Club Run neighborhood, this one won't last long! Close to the pool and clubhouse, by walking or zooming over in a golf cart. Open concept floorplan with the nice, easy to use kitchen flowing into a dining area and then the spacious living room. Beautiful views out the sliding glass door with trees surrounding the back yard. Comfortable little back porch to enjoy the breeze and your morning cup of coffee.
Master bedroom has a large bathroom with a walk-in shower and a double sink vanity. There is a nice size walk-in closet right inside the Master bathroom. The
HOA maintains the lawncare and pressure washing of your unit, so all you need to do is relax and enjoy living the Coastal Life in beautiful Carteret County!
Location
State NC
County Carteret
Community Country Club Run
Zoning Residential
Direction 35th Street and Country Club Road into Country Club Run. Right on White Drive. Left on Mickelson Way. Right on Hogan. 3303 is at the end of the street in the cul-de-sac, on the right side. 3303 A is on the left side of the duplex.
Rooms
Primary Bedroom Level Primary Living Area
Interior
Interior Features Master Downstairs, 9Ft+ Ceilings, Vaulted Ceiling(s), Ceiling Fan(s), Pantry, Walk-in Shower, Walk-In Closet(s)
Heating Electric, Heat Pump
Cooling Central Air
Flooring Carpet, Laminate
Fireplaces Type None
Fireplace No
Window Features Thermal Windows,Blinds
Appliance Washer, Stove/Oven - Electric, Refrigerator, Ice Maker, Dryer, Disposal, Dishwasher
Laundry Laundry Closet, In Hall
Exterior
Garage Garage Door Opener, Off Street, Paved
Garage Spaces 1.0
Roof Type Architectural Shingle
Porch Deck
Building
Lot Description Cul-de-Sac Lot
Story 1
Foundation Slab
Sewer Municipal Sewer
Water Municipal Water
New Construction No
Others
Tax ID 637606482642000
Acceptable Financing Cash, Conventional, FHA, USDA Loan, VA Loan
Listing Terms Cash, Conventional, FHA, USDA Loan, VA Loan
Special Listing Condition None
Read Less Info
Want to know what your home might be worth? Contact us for a FREE valuation!

Our team is ready to help you sell your home for the highest possible price ASAP

GET MORE INFORMATION

Sherri Mayes
Broker In Charge | License ID: 214350
Broker In Charge License ID: 214350



