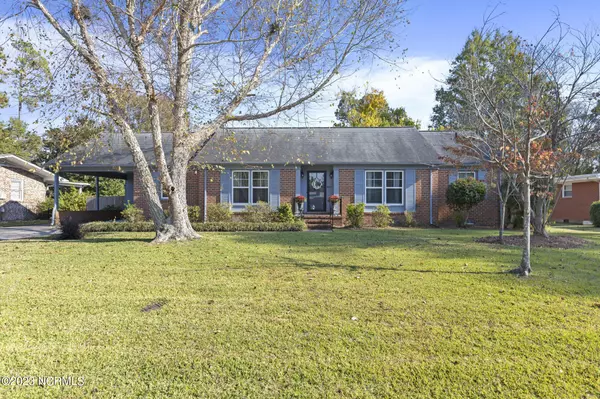For more information regarding the value of a property, please contact us for a free consultation.
Key Details
Sold Price $247,500
Property Type Single Family Home
Sub Type Single Family Residence
Listing Status Sold
Purchase Type For Sale
Square Footage 1,800 sqft
Price per Sqft $137
Subdivision Forest Hills
MLS Listing ID 100414292
Sold Date 12/15/23
Style Wood Frame
Bedrooms 3
Full Baths 2
HOA Y/N No
Originating Board North Carolina Regional MLS
Year Built 1963
Annual Tax Amount $2,492
Lot Size 0.411 Acres
Acres 0.41
Lot Dimensions irregular
Property Description
Nestled within the highly coveted Forest Hills Subdivision, this classic ranch is awaiting its new owner. Offering a brief commute to all that Jacksonville has to offer, this home presents an inviting open-concept layout with numerous updates and enhancements. The kitchen, meticulously renovated in the fall of 2018, showcases granite countertops, soft-close cabinets throughout, and sophisticated black stainless steel appliances. The seamless flow of this space creates an ideal ambiance for entertaining guests. Noteworthy updates in 2022 include a new hot water heater and updated windows, accompanied by a freshly painted exterior. Venturing outdoors, you'll discover an abundance of storage solutions with two sheds catering to additional needs. An attached sunroom beckons, providing a serene space to bask in the beauty of Carolina's sunlit days. This charming extension overlooks the expansive backyard, encased by a privacy fence and beautiful mature landscaping. Do not miss the opportunity to schedule your private showing today; this property is unequivocally a must-see, seamlessly blending classic charm with contemporary conveniences.
Location
State NC
County Onslow
Community Forest Hills
Zoning RSF-7
Direction From Henderson Dr to Doris Ave. Right on Vernon Dr, house will be on your right.
Rooms
Other Rooms Shed(s)
Basement Crawl Space
Primary Bedroom Level Primary Living Area
Interior
Interior Features Foyer, Ceiling Fan(s), Walk-in Shower, Walk-In Closet(s)
Heating Electric, Heat Pump
Cooling Central Air
Flooring LVT/LVP, Carpet, Tile, Wood
Fireplaces Type None
Fireplace No
Window Features Blinds
Appliance Stove/Oven - Electric, Refrigerator, Microwave - Built-In, Disposal, Dishwasher
Laundry Inside
Exterior
Garage Additional Parking, Concrete, Lighted, Off Street
Carport Spaces 1
Waterfront No
Roof Type Architectural Shingle
Porch Enclosed, Porch
Building
Story 1
Sewer Municipal Sewer
Water Municipal Water
New Construction No
Others
Tax ID 405-5
Acceptable Financing Cash, Conventional, FHA, VA Loan
Listing Terms Cash, Conventional, FHA, VA Loan
Special Listing Condition None
Read Less Info
Want to know what your home might be worth? Contact us for a FREE valuation!

Our team is ready to help you sell your home for the highest possible price ASAP

GET MORE INFORMATION

Sherri Mayes
Broker In Charge | License ID: 214350
Broker In Charge License ID: 214350



