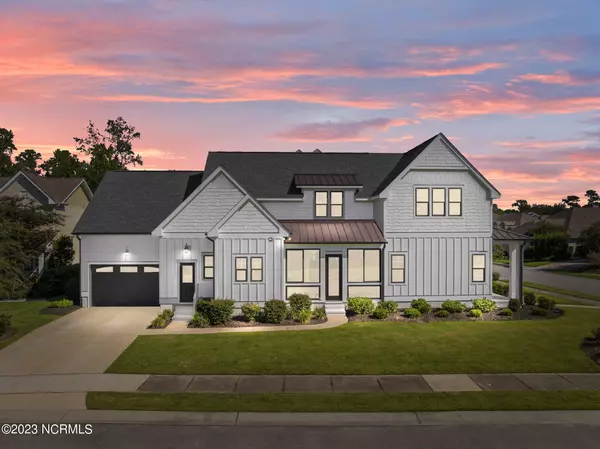For more information regarding the value of a property, please contact us for a free consultation.
Key Details
Sold Price $1,057,500
Property Type Single Family Home
Sub Type Single Family Residence
Listing Status Sold
Purchase Type For Sale
Square Footage 3,650 sqft
Price per Sqft $289
Subdivision Landfall
MLS Listing ID 100407614
Sold Date 11/29/23
Style Wood Frame
Bedrooms 4
Full Baths 3
Half Baths 1
HOA Fees $3,820
HOA Y/N Yes
Originating Board North Carolina Regional MLS
Year Built 2020
Annual Tax Amount $4,968
Lot Size 7,405 Sqft
Acres 0.17
Lot Dimensions Irregular
Property Description
Amazing Custom Built Home in Landfall; one of the most desired private gated communities in North Carolina. This House is move in ready. Built in 2020 this custom house has everything you are looking for. In The Regency section of Landfall this home sits on a .17 acre lot with tons of amazing features. 4 bedrooms and 4 bathrooms along with a large bonus room over your garage and an office space! 2 master Suites with one being on each floor. Custom built kitchen with Island and entertainment space along with a fireplace. A few features that you will love are the solid wood; cabinets-soft close; dovetail drawers and stacked glass cabinets. The wet bar with beverage cooler and ice maker is a statement piece when entering the home. 2 great Pantries for enough storage space. Sunroom with custom windows off the kitchen could also be used as an Office space. Engineered hardwood floors thought-out the home. Quartz countertops in kitchen and Ship lap accent wall in master bedroom with vaulted ceilings. Wainscoting throughout entire 1st and 2nd floors. Backyard features a patio area with fantastic landscaping for your grilling just outside the kitchen.
Location
State NC
County New Hanover
Community Landfall
Zoning R-15
Direction Enter Landfall at Arboretum Gate, follow Arboretum Drive to Right onto Deer Island Lane, Right onto South Moorings, and then Right on Moss Tree into the Regency at Landfall. Right onto Bedminister. 801 Bedminister Lane will be on your left
Rooms
Basement None
Primary Bedroom Level Primary Living Area
Interior
Interior Features Master Downstairs, 9Ft+ Ceilings, Vaulted Ceiling(s), Ceiling Fan(s)
Heating Electric, Heat Pump
Cooling Central Air
Flooring Carpet, Wood
Window Features Blinds
Laundry Inside
Exterior
Exterior Feature None
Garage Garage Door Opener, Lighted, On Site, Paved
Garage Spaces 2.0
Waterfront No
Roof Type Shingle
Porch Patio, Porch
Building
Story 2
Foundation See Remarks
Sewer Municipal Sewer
Water Municipal Water
Structure Type None
New Construction No
Others
Tax ID R05100-002-087-000
Acceptable Financing Cash, Conventional
Listing Terms Cash, Conventional
Special Listing Condition None
Read Less Info
Want to know what your home might be worth? Contact us for a FREE valuation!

Our team is ready to help you sell your home for the highest possible price ASAP

GET MORE INFORMATION

Sherri Mayes
Broker In Charge | License ID: 214350
Broker In Charge License ID: 214350



