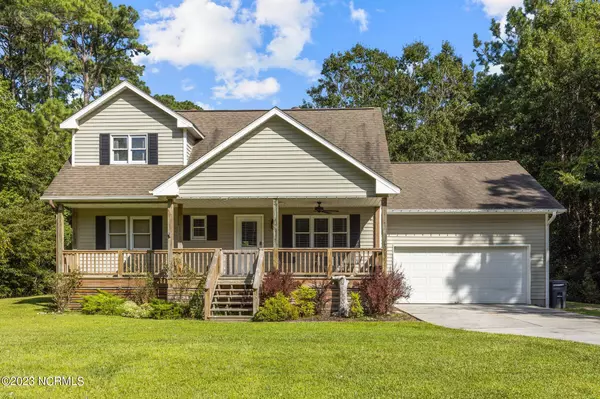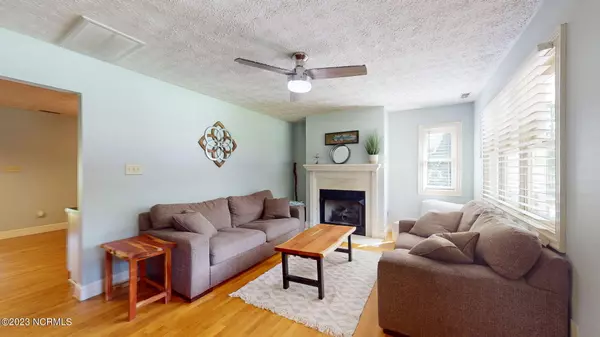For more information regarding the value of a property, please contact us for a free consultation.
Key Details
Sold Price $350,000
Property Type Single Family Home
Sub Type Single Family Residence
Listing Status Sold
Purchase Type For Sale
Square Footage 1,717 sqft
Price per Sqft $203
MLS Listing ID 100404112
Sold Date 11/16/23
Style Wood Frame
Bedrooms 3
Full Baths 3
HOA Y/N No
Originating Board North Carolina Regional MLS
Year Built 1994
Annual Tax Amount $945
Lot Size 0.690 Acres
Acres 0.69
Lot Dimensions 100x282x103x306
Property Description
Wonderful home tucked away in privacy yet minutes from SO many amenities that the Crystal Coast has to offer! The property sits on a large lot surrounded by trees that provide incredible privacy in addition to a play ground set, covered car port and fruit trees in the back yard. The house is located minutes away from all of the shopping, restaurants, boat ramps that Morehead City has to offer and is located in a wonderful school district. In addition, the property is just down the road from the Morehead City Country Club. Beautiful kitchen, breakfast nook and combination dining that leads out to the screened in back porch. There is a mudroom just off the kitchen as well as a downstairs FULL BATH that is just off the incredibly spacious garage with tons of shelving. Ample storage throughout! HVAC recently replaced. In addition to the large, paved driveway there is a separate, unpaved driveway on the left. Extremely convenient to Cherry Point as well as the beautiful Crystal Coast Beaches.
Location
State NC
County Carteret
Community Other
Zoning Residential
Direction Hwy 70 to Bridges Street Extension, turn left onto Country Club Rd. Go about 3.5 miles and home will be on your right. Sign in yard.
Rooms
Basement Crawl Space, None
Primary Bedroom Level Primary Living Area
Interior
Interior Features Whirlpool, Master Downstairs, Ceiling Fan(s), Pantry, Skylights, Walk-In Closet(s)
Heating Electric, Heat Pump
Cooling Central Air
Flooring Wood
Fireplaces Type Gas Log
Fireplace Yes
Appliance Refrigerator, Dishwasher
Laundry Inside
Exterior
Garage Paved
Garage Spaces 2.0
Waterfront Description None
Roof Type Architectural Shingle
Accessibility None
Porch Covered, Porch, Screened
Building
Story 2
Sewer Septic On Site
Water Well
New Construction No
Others
Tax ID 638713038085000
Acceptable Financing Cash, Conventional, FHA, USDA Loan, VA Loan
Listing Terms Cash, Conventional, FHA, USDA Loan, VA Loan
Special Listing Condition None
Read Less Info
Want to know what your home might be worth? Contact us for a FREE valuation!

Our team is ready to help you sell your home for the highest possible price ASAP

GET MORE INFORMATION

Sherri Mayes
Broker In Charge | License ID: 214350
Broker In Charge License ID: 214350



