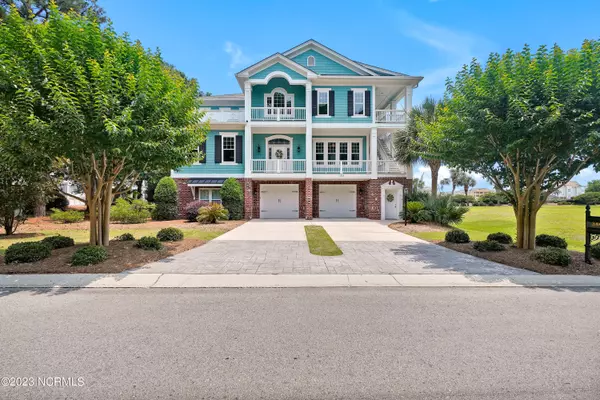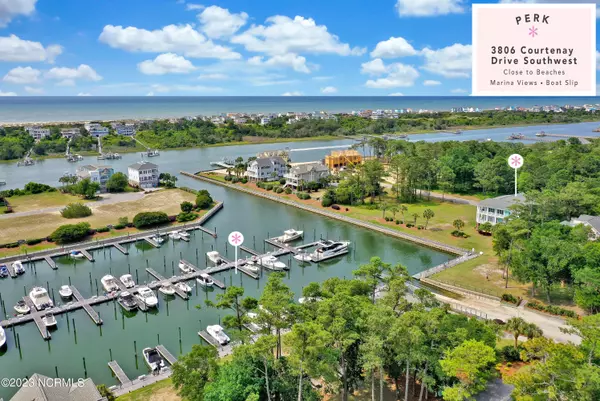For more information regarding the value of a property, please contact us for a free consultation.
Key Details
Sold Price $1,735,000
Property Type Single Family Home
Sub Type Single Family Residence
Listing Status Sold
Purchase Type For Sale
Square Footage 6,024 sqft
Price per Sqft $288
Subdivision Seascape
MLS Listing ID 100389831
Sold Date 11/08/23
Style Wood Frame
Bedrooms 3
Full Baths 4
Half Baths 1
HOA Fees $3,551
HOA Y/N Yes
Originating Board North Carolina Regional MLS
Year Built 2014
Annual Tax Amount $5,073
Lot Size 0.346 Acres
Acres 0.35
Lot Dimensions 90x159x15x41x35x171 Slip16x40
Property Description
A luxurious WATERFRONT Coastal Residence on a private marina which includes your very own 40' boat slip is now on the market for the first time. Elegant southern architecture at its absolute finest! Every square inch of this magnificent home was designed to maximize the breathtaking views of Holden Beach Island, Oak Island, Intracoastal Waterway & the Lockwood Folly Inlet. Come discover this hidden oasis located in an amenity-rich community unknown to many. Through the front gate, down the meandering roads lined with mature oak trees you will find this exquisite property with a private marina as its backdrop. You instantly notice the intricate architectural details reminiscent of Charleston Style charm. The incredible wrap around porches were designed to maximize the spectacular water views, sunrises & sunsets. This home exudes class & elegance around every corner. As you walk through the front door you are instantly greeted with an inviting formal 2 story entry with a beautiful chandelier glistening from above which highlights the second level Juliette balcony with wrought iron metal detailing. Off the foyer is the parlor, perfect for entertaining or simply enjoying an afternoon with a good book. Also adjacent to the foyer is a wonderful Den/Great room ideal for lounging, watching movies or watching your favorite game on the big screen. This room also contains a Network closet with home security system, whole house speaker system, & much more. Modern technology meets historic classic coastal elegance. Yes, this is a Smart House! Exterior lighting, security cameras, & thermostats can all be controlled from an easy-to-use app. Elevator to all floors centrally located at entry as well as a gorgeous powder room featuring natural stone countertop with custom sink. Head down the hall to the gourmet kitchen which will please the chef in the family. Top-of-the-line appliances including 2 dishwashers, 2 wall ovens, gas cooktop, wall mounted pot filler, endless countertop with countertop seating, and much more. The breakfast area overlooks the incredible screened porch which boasts more picturesque water views. Connecting the kitchen to the formal dining room is a wonderful butler pantry with walk-in storage, ice maker & wine refrigerator. The stunning formal dining room has beautiful Marina water views with 2 sets of French doors leading to the wrap around deck. The walkway to the grand open living room has 2 customs niches to display your most treasured artwork or fresh floral arrangements. The main living room has a fireplace, built in storage & is surrounded by windows for an abundance of natural light. A perfect living room alcove was designed to create a space for a game table & additional seating for taking in more incredible water views. This first floor living space frames a magnificent oversized outdoor screened living space that has something for everyone! Firepit, bar area, lounging & table for dining al fresco. Up the artisan staircase past the Juliette balcony is a bedroom with a door leading to a private balcony to enjoy the evening sunsets. Adjacent to this room is a full bath & sophisticated office with built in bookshelves, again, more incredible views! Venture back down the hall to find another bedroom with a private bathroom. Separating the upstairs Primary Suite is a perfectly located wonderful coffee & beverage bar with mini refrigerator & custom cabinet storage. This wonderful area also has a built-in desk which can serve as a 2nd office, hobby/craft area, or gaming space. Before you reach the private primary suite there is a fabulous laundry room with a deep utility sink & plenty of storage. Now on to the best room in the house, the Primary Ensuite with amazing water views! This serene luxurious suite has it all. Relax with a glass of wine & watch the boats go up & down the ICW. An amazing primary ensuite with doors leading to a private balcony. The primary bath has beautiful floor to ceiling timeless marble, Dual Vanities, Makeup area with window overlooking the Marina, French doors lead to an amazing custom closet which will win over any fashionista. Head down to the ground level to be just as impressed as the exquisite interior design. Yes, even the ground level will knock your socks off! It has a full bathroom, wonderful for after a day of fishing, boating, or a long day at the beach. Oversized fitness area! Huge rec room with pool table, workshop, & deep walk-in storage with another full-size refrigerator to store your fresh catch of the day or cold beverages. No light will be left on accidentally. Automated light sensors will illuminate the space as you walk through & turn off once you have left the area. All climate controlled with Dehumidifiers. Immaculate garage with marine grade epoxy floor is over 800 sq ft. Plenty of room for 3 cars, golf cart & all your beach gear & water "toys". This home was beautifully designed to entertain family & friends and maximize the coastal living experience. Schedule your private showing today! 1600 Sq. ft. additional heated space comepleted by contractor after is unpermited. Seascape is an active community with many clubs & activities. You will love the annual Fish Fest, which includes an annual event including a fishing tournament, kayak rally race, boat cruises, and special events to celebrate the coastal location!
In addition to the home's incredible location, you will be blown away by all the amenities that Seascape at Holden Plantation has to offer. Private community beach house located on Holden Beach Island with exclusive resident parking. The Grand Manor Clubhouse boasts a banquet room with a full kitchen, indoor & outdoor pools with 2 hot tubs, sauna, fitness center, & game room. 75 slip private marina with direct access to IntraCoastal Waterway. Marina dock house features an outdoor kitchen, fish cleaning station, & a private harbormaster to assist you with all your boating & fishing needs. The relaxing upper pond house is a charming screened in enclosure which is a great place to read a good book or socialize with neighbors. Golf Cart Community. Exclusive & Rare location! Less than 5 miles to the beautiful sands of Holden Beach Island, NC. The Gulf Stream is approximately 75 miles by boat for incredible fishing! Award winning golf all within short driving distance. Close to local restaurants, shopping, & fresh off the boat seafood. Spend a day beach hopping to neighboring beaches such as Oak Island, Ocean Isle Beach, & Sunset Beach. N Myrtle Beach, SC only 33 miles. Wilmington, NC airport is just 39 miles.
Location
State NC
County Brunswick
Community Seascape
Zoning CO-R-7500
Direction From Stone Chimney Road, Right SeaScape Blvd, Left Constance, Right Versailles, Left Summerville, Right Beaufain, Left on Courtenay. House on left
Rooms
Primary Bedroom Level Non Primary Living Area
Interior
Interior Features Foyer, Intercom/Music, Solid Surface, Workshop, Generator Plug, Bookcases, Kitchen Island, 9Ft+ Ceilings, Tray Ceiling(s), Ceiling Fan(s), Elevator, Pantry, Walk-in Shower, Wet Bar, Eat-in Kitchen, Walk-In Closet(s)
Heating Fireplace(s), Electric, Heat Pump, Zoned
Cooling Central Air, Zoned
Flooring Tile, Wood
Fireplaces Type Gas Log
Fireplace Yes
Window Features Thermal Windows,Blinds
Appliance Washer, Wall Oven, Vent Hood, Refrigerator, Microwave - Built-In, Ice Maker, Dryer, Double Oven, Disposal, Dishwasher, Cooktop - Gas, Convection Oven, Compactor, Bar Refrigerator
Laundry Inside
Exterior
Exterior Feature Irrigation System
Garage Golf Cart Parking, Concrete
Garage Spaces 3.0
Waterfront No
Waterfront Description ICW View,Marina Front,Water Access Comm,Water Depth 4+,Waterfront Comm
View Marina, Ocean, Water
Roof Type Architectural Shingle
Porch Open, Covered, Deck, Porch, Screened, Wrap Around
Building
Lot Description Dead End, Level, See Remarks
Story 3
Foundation Other, Raised
Sewer Septic Off Site
Water Municipal Water
Structure Type Irrigation System
New Construction No
Others
Tax ID 233ia059
Acceptable Financing Cash, Conventional
Listing Terms Cash, Conventional
Special Listing Condition None
Read Less Info
Want to know what your home might be worth? Contact us for a FREE valuation!

Our team is ready to help you sell your home for the highest possible price ASAP

GET MORE INFORMATION

Sherri Mayes
Broker In Charge | License ID: 214350
Broker In Charge License ID: 214350



