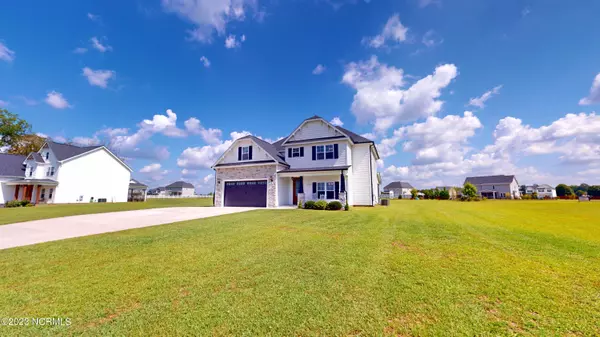For more information regarding the value of a property, please contact us for a free consultation.
Key Details
Sold Price $412,000
Property Type Single Family Home
Sub Type Single Family Residence
Listing Status Sold
Purchase Type For Sale
Square Footage 2,537 sqft
Price per Sqft $162
Subdivision Walnut Creek
MLS Listing ID 100401175
Sold Date 10/30/23
Style Wood Frame
Bedrooms 4
Full Baths 2
Half Baths 1
HOA Y/N No
Originating Board North Carolina Regional MLS
Year Built 2020
Annual Tax Amount $3,229
Lot Size 0.830 Acres
Acres 0.83
Lot Dimensions 121x274x145x243
Property Description
Better Than Brand New! Welcome to 525 Walnut Creek Drive! Situated in the highly desirable Walnut Creek Subdivision ~ Golf, Pool, Tennis & Lake / Boating Community, This home boasts numerous upgrades that sets it apart ~ From the impressive 8-foot front door to the oversized Screened in Porch, no detail has been overlooked ~ This home is centered around a Lux kitchen, featuring a Gas Range, Extra Large island, Custom Walk in Pantry & Wine Fridge ~ Separate formal dining room make entertaining effortless ~ Large Family room w/ Gas Log Fireplace with Tile Surround ~ Retreat to your spacious master bedroom w/ HUGE walk-in-closet plus dual vanity bathroom with a large Tiled walk-in shower ~ 3 additional spacious bedrooms upstairs ~ Guest Bath newly renovated with Tile Floor & Tub/Shower Combo with Tile Surround ~ Walk-in laundry room w/ utility sink & storage cabinets ~ Additional concrete patio for grilling ~ Enjoy views of the Pond right from your own home ~ Upgraded painting, flooring & lighting throughout home ~ Sodded front yard ~ Well installed for exterior of home water use only ~ Don't miss your chance to live in one of Goldsboro's most desired neighborhoods & best kept secret!
Location
State NC
County Wayne
Community Walnut Creek
Zoning AR
Direction ake US-70 E Towards Goldsboro*Keep Right to Stay on US-70 E*Merge onto US-117 N/US-117 ALT N/US-13 N/US-70 E via ramp to Kinston/Greenville*Continue about 10 Miles to Right into Walnut Creek*Continue straight till you reach The Links at Walnut Creek
Rooms
Basement None
Primary Bedroom Level Non Primary Living Area
Interior
Interior Features Kitchen Island, 9Ft+ Ceilings, Ceiling Fan(s), Pantry, Walk-In Closet(s)
Heating Heat Pump, Fireplace(s), Electric, Forced Air, Propane
Flooring LVT/LVP, Carpet, Tile, Vinyl
Fireplaces Type Gas Log
Fireplace Yes
Appliance See Remarks, Stove/Oven - Gas, Refrigerator, Microwave - Built-In, Dishwasher
Exterior
Garage Concrete
Garage Spaces 2.0
Utilities Available Community Water
Waterfront Description Water Access Comm
View Pond
Roof Type Shingle
Porch Covered, Porch, Screened
Building
Lot Description See Remarks
Story 2
Foundation Slab
Sewer Community Sewer
New Construction No
Others
Tax ID 37617034
Acceptable Financing Cash, Conventional, FHA, USDA Loan, VA Loan
Listing Terms Cash, Conventional, FHA, USDA Loan, VA Loan
Special Listing Condition None
Read Less Info
Want to know what your home might be worth? Contact us for a FREE valuation!

Our team is ready to help you sell your home for the highest possible price ASAP

GET MORE INFORMATION

Sherri Mayes
Broker In Charge | License ID: 214350
Broker In Charge License ID: 214350



