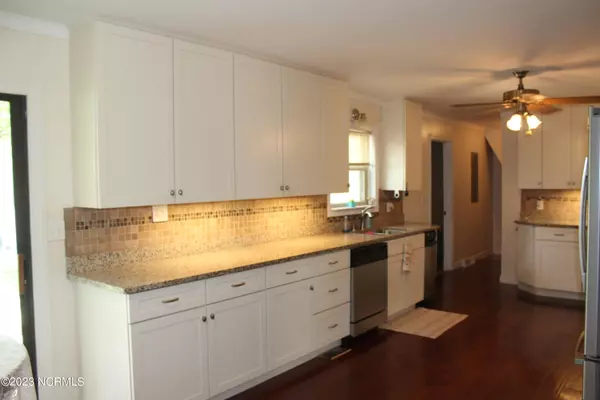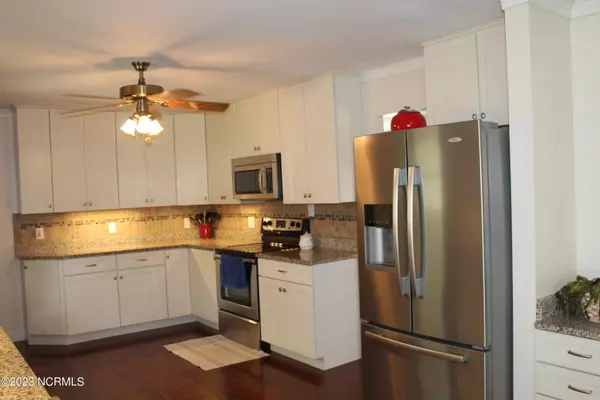For more information regarding the value of a property, please contact us for a free consultation.
Key Details
Sold Price $325,000
Property Type Single Family Home
Sub Type Single Family Residence
Listing Status Sold
Purchase Type For Sale
Square Footage 3,300 sqft
Price per Sqft $98
Subdivision Longleaf
MLS Listing ID 100403560
Sold Date 10/30/23
Style Wood Frame
Bedrooms 3
Full Baths 3
HOA Y/N No
Originating Board North Carolina Regional MLS
Year Built 1960
Annual Tax Amount $986
Lot Size 0.420 Acres
Acres 0.42
Lot Dimensions 110x200x100x200
Property Description
This 3 Bedroom, 3 Bath House was built in 1960 But has numerous Upgrades and Additions. The Formal Living Room has Original Wood Floors. The Kitchen & Eat in area was Updated in 2012. Which includes Tall White Kraft Cabinets, Granite Counter Tops, New Appliances, Engineer Wood Flooring, Coffee Bar Area/Study Nook, Pantry, There's Even Room to add Butcher Block or Center Island. Formal Dining Room has Engineer Wood Floors. 2 Bedrooms at Front of House that share a Bath Room. Oversized Master Suite has 3 Closets and Bath. Den has Wood Burning Fireplace and Slider to Rock Garden/Sitting Area. There's an In-Law Suite at the rear of the house with a private Entrance, Bath room and Closet. Nice size Laundry Room, Bonus Room on Second Floor Could be Home Office, Play room, craft Room, Endless Possibilities. Detached Single Car Garage with Electric and Walk in Door. Was used for Workshop or Can be used as a Man Cave! Above Ground Pool with Chain Link Fence Around It. County Taxes Only, No HOA Fees, Well Water W/Water Softener System in a Finished Pump House W/Electric, No Water Bill, Septic Tank, No Sewer Bill. All This on .42 Acres. (There is a lot next door that can be Purchase Separate with 18x20 Garage and Shed to Add .265 Acres). Call Today to Setup Your Private Viewing!
Location
State NC
County Carteret
Community Longleaf
Zoning Residential
Direction Hwy 70 in Newport. Across the street from Gramercy Christion School
Location Details Mainland
Rooms
Basement Crawl Space
Primary Bedroom Level Primary Living Area
Interior
Interior Features Master Downstairs, Ceiling Fan(s), Pantry, Walk-in Shower, Walk-In Closet(s)
Heating Heat Pump, Electric
Flooring LVT/LVP, Carpet, Laminate, Vinyl, Wood
Appliance Water Softener, Washer, Stove/Oven - Electric, Refrigerator, Microwave - Built-In, Dryer, Dishwasher, Compactor
Laundry Inside
Exterior
Garage Gravel, Unpaved
Garage Spaces 1.0
Waterfront No
Roof Type Shingle
Porch Open, Porch
Building
Story 1
Entry Level One and One Half
Sewer Septic On Site
Water Well
New Construction No
Others
Tax ID 633902791215000
Acceptable Financing Cash, Conventional
Listing Terms Cash, Conventional
Special Listing Condition None
Read Less Info
Want to know what your home might be worth? Contact us for a FREE valuation!

Our team is ready to help you sell your home for the highest possible price ASAP

GET MORE INFORMATION

Sherri Mayes
Broker In Charge | License ID: 214350
Broker In Charge License ID: 214350



