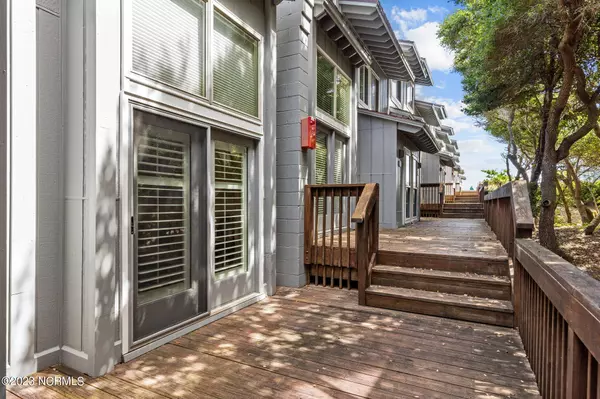For more information regarding the value of a property, please contact us for a free consultation.
Key Details
Sold Price $420,000
Property Type Condo
Sub Type Condominium
Listing Status Sold
Purchase Type For Sale
Square Footage 1,265 sqft
Price per Sqft $332
Subdivision Ocean Glen Condo
MLS Listing ID 100397751
Sold Date 10/30/23
Style Wood Frame
Bedrooms 3
Full Baths 2
Half Baths 1
HOA Fees $6,696
HOA Y/N Yes
Originating Board North Carolina Regional MLS
Year Built 1980
Annual Tax Amount $1,560
Property Description
Great Opportunity to purchase your own beach getaway so close to the beach! Welcome to Ocean Glen 20B situated in the Maritime Forest in beautiful Pine Knoll Shores, NC! Amazing direct beach/ocean access (less than a minute walk) right from your front door via the community boardwalk. The community pool is only steps away too! This spacious townhome-style condo has 3 levels with 3 bedrooms and 2.5 baths and comes fully furnished. The living room level is open to the dining and kitchen level with high ceilings and oversized windows and doors. The newly updated kitchen is bright white with glass & beadboard coastal cabinetry, tile backsplash and a built-in microwave. The large master suite is located on the 3rd level along with the additional 2 bedrooms. The master suite has a private access to an oceanview balcony. Convenient covered parking and storage under the townhome with ground level entry. Great primary, 2nd home or investment property. Schedule your showing today!
Location
State NC
County Carteret
Community Ocean Glen Condo
Zoning multi family
Direction Salter Path Road to Ocean Glen Community 20 B is on the east side of the complex.
Rooms
Basement None
Primary Bedroom Level Non Primary Living Area
Interior
Interior Features 9Ft+ Ceilings, Ceiling Fan(s), Furnished
Heating Heat Pump, Electric
Cooling Central Air
Flooring LVT/LVP, Tile
Fireplaces Type None
Fireplace No
Window Features Blinds
Appliance Washer, Stove/Oven - Electric, Microwave - Built-In, Dryer, Dishwasher
Laundry Laundry Closet
Exterior
Garage Asphalt, Lighted, On Site
Carport Spaces 2
Pool In Ground
Waterfront No
Waterfront Description Water Access Comm,Waterfront Comm
View Ocean, Water
Roof Type Shingle
Accessibility None
Porch Open, Deck
Building
Lot Description Level
Story 2
Foundation Other
Sewer Community Sewer
Water Municipal Water
New Construction No
Others
Tax ID 63440518574320b
Acceptable Financing Cash, Conventional, VA Loan
Listing Terms Cash, Conventional, VA Loan
Special Listing Condition None
Read Less Info
Want to know what your home might be worth? Contact us for a FREE valuation!

Our team is ready to help you sell your home for the highest possible price ASAP

GET MORE INFORMATION

Sherri Mayes
Broker In Charge | License ID: 214350
Broker In Charge License ID: 214350



