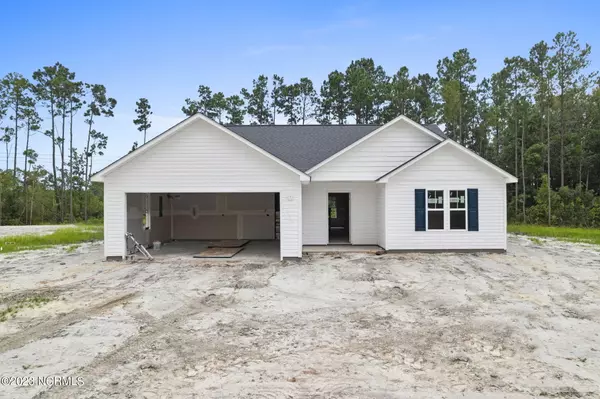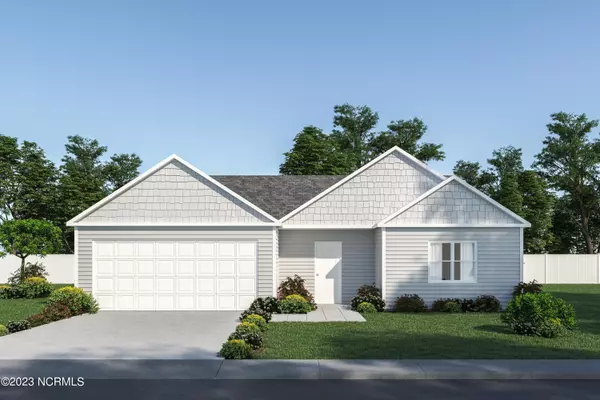For more information regarding the value of a property, please contact us for a free consultation.
Key Details
Sold Price $332,500
Property Type Single Family Home
Sub Type Single Family Residence
Listing Status Sold
Purchase Type For Sale
Square Footage 1,591 sqft
Price per Sqft $208
Subdivision Harrison Cove
MLS Listing ID 100380458
Sold Date 10/27/23
Style Wood Frame
Bedrooms 3
Full Baths 2
HOA Fees $300
HOA Y/N Yes
Originating Board North Carolina Regional MLS
Year Built 2023
Lot Size 0.575 Acres
Acres 0.58
Lot Dimensions 74.2x221.72x135.59x278.1
Property Description
New Construction Home from Coastal Living Homes, LLC! The Petrel floor plan offers 1,591 finished heated sq. ft. of beautiful new construction. All one level living, with 3 bedrooms, 2 full baths, open concept for the living areas and kitchen. This home will have LVP flooring, granite counter tops, and stainless steel appliances. ESTIMATED COMPLETION: SEPTEMBER 1, 2023. Tucked away along a private street in the rear of the Harrison Cove community, enjoy peace and quiet or rest easy while the kids ride their bikes on the cul-de-sac street.
At Harrison Cove, you will enjoy convenient access to world-class beaches and the entertainment of downtown Wilmington. Wrightsville Beach, which is recognized for its clear blue water, wide sandy beaches and surfing, is less than 20 miles from the community. Residents will also enjoy an easy 25-mile drive to Topsail Beach. The family-friendly atmosphere of Topsail Beach offers the ideal backdrop for a fun family day trip. Downtown, enjoy a day of shopping and dining in a picturesque setting at the famous Wilmington Riverwalk.
Eric Sykes with Primis Bank is the preferred lender offering a $3,000 credit toward closing cost.
Location
State NC
County Pender
Community Harrison Cove
Zoning RES
Direction From Wilmington: US-17 N, Left onto NC-210 W, the community is 3.5 miles down on the left. From Jacksonville: US-17 S, Right onto NC-210 W, the community is 3.5 miles down on the left.
Rooms
Primary Bedroom Level Primary Living Area
Interior
Interior Features Solid Surface, Master Downstairs, Pantry, Walk-In Closet(s)
Heating Electric, Heat Pump
Cooling Central Air
Flooring LVT/LVP, Carpet
Fireplaces Type None
Fireplace No
Appliance Stove/Oven - Electric, Microwave - Built-In, Dishwasher
Laundry Hookup - Dryer, Washer Hookup, Inside
Exterior
Garage Attached, Garage Door Opener, On Site, Paved
Garage Spaces 2.0
Waterfront No
Roof Type Shingle
Porch Covered, Porch
Building
Story 1
Foundation Slab
Sewer Septic On Site
Water Municipal Water
New Construction Yes
Schools
Elementary Schools South Topsail
Middle Schools Topsail
High Schools Topsail
Others
Tax ID 3273-10-5525-0000
Acceptable Financing Cash, Conventional, FHA, USDA Loan, VA Loan
Listing Terms Cash, Conventional, FHA, USDA Loan, VA Loan
Special Listing Condition None
Read Less Info
Want to know what your home might be worth? Contact us for a FREE valuation!

Our team is ready to help you sell your home for the highest possible price ASAP

GET MORE INFORMATION

Sherri Mayes
Broker In Charge | License ID: 214350
Broker In Charge License ID: 214350



