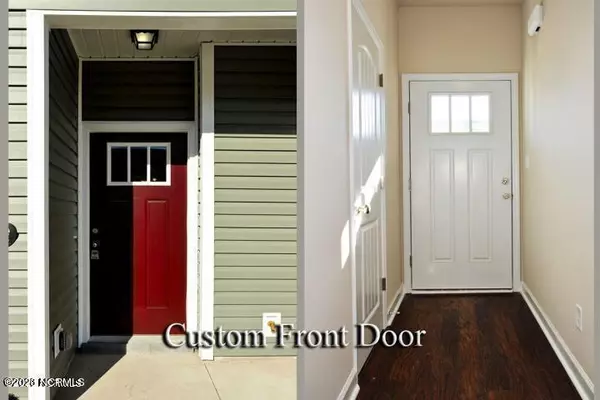For more information regarding the value of a property, please contact us for a free consultation.
Key Details
Sold Price $261,600
Property Type Townhouse
Sub Type Townhouse
Listing Status Sold
Purchase Type For Sale
Square Footage 1,582 sqft
Price per Sqft $165
Subdivision The Landing At Folkstone
MLS Listing ID 100383508
Sold Date 10/10/23
Style Wood Frame
Bedrooms 3
Full Baths 2
Half Baths 1
HOA Fees $175
HOA Y/N Yes
Originating Board North Carolina Regional MLS
Year Built 2023
Annual Tax Amount $3,699
Lot Size 2,614 Sqft
Acres 0.06
Lot Dimensions irregular
Property Description
Welcome to The Landing at Folkstone in Holly Ridge, where the excitement of new construction meets the coastal charm of Topsail Beach just 15 minutes away. Get ready to live your best life in a brand new townhome just minutes away from golf courses, Stone Bay, Marsoc, and Camp Lejeune. This is the place to be!
The townhomes offer over 1500 heated square feet of modern living space, with 3 bedrooms and 2.5 baths to accommodate your family and guests. The master bedroom is a cozy retreat with high vaulted ceilings, and the master bath boasts his and her sinks. But let's talk about the closet—it's practically a room of its own! Say goodbye to wardrobe woes!
The open floor plan is perfect for gatherings and entertaining. Imagine cooking up a storm in the kitchen, which comes fully equipped with stainless steel appliances and plenty of cabinet and counter space. The living room seamlessly flows into the kitchen, making it easy to chat with guests while you whip up your culinary creations.
Location
State NC
County Onslow
Community The Landing At Folkstone
Zoning R-15
Direction HWY 17 South, turn left onto Folkstone Rd and right onto Folkstone Woods.
Rooms
Primary Bedroom Level Non Primary Living Area
Interior
Interior Features Ceiling Fan(s), Walk-in Shower, Walk-In Closet(s)
Heating Electric, Heat Pump
Cooling Central Air
Flooring LVT/LVP, Carpet, Vinyl
Fireplaces Type None
Fireplace No
Appliance Vent Hood, Stove/Oven - Electric, Microwave - Built-In, Dishwasher
Exterior
Garage Paved, Shared Driveway
Garage Spaces 1.0
Waterfront No
Roof Type Architectural Shingle
Porch Patio
Building
Story 2
Foundation Slab
Sewer Municipal Sewer
Water Municipal Water
New Construction Yes
Others
Tax ID 747c-490
Acceptable Financing Cash, Conventional, FHA, VA Loan
Listing Terms Cash, Conventional, FHA, VA Loan
Special Listing Condition None
Read Less Info
Want to know what your home might be worth? Contact us for a FREE valuation!

Our team is ready to help you sell your home for the highest possible price ASAP

GET MORE INFORMATION

Sherri Mayes
Broker In Charge | License ID: 214350
Broker In Charge License ID: 214350



