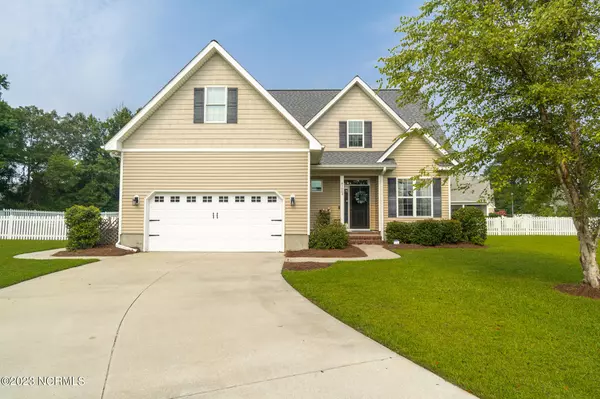For more information regarding the value of a property, please contact us for a free consultation.
Key Details
Sold Price $460,000
Property Type Single Family Home
Sub Type Single Family Residence
Listing Status Sold
Purchase Type For Sale
Square Footage 1,890 sqft
Price per Sqft $243
Subdivision Country Club Run
MLS Listing ID 100395555
Sold Date 10/02/23
Style Wood Frame
Bedrooms 4
Full Baths 2
Half Baths 1
HOA Fees $600
HOA Y/N Yes
Originating Board North Carolina Regional MLS
Year Built 2006
Annual Tax Amount $1,976
Lot Size 0.460 Acres
Acres 0.46
Lot Dimensions 25X133X185x69x175
Property Description
Welcome to your spacious 4 bedroom 2.5 bath home.
Situated on a cu-de-sac with an open floor plan in the highly desirable neighborhood of Country Club Run. When entering this home you are greeted with
newer LVP flooring throughout the main floor. Your open living space features vaulted ceilings and a stacked stone gas log fireplace. The home features a
first floor master bedroom with en-suite bathroom and WIC, a flex room which could be used for an office or formal dining space. A newer roof installed (2019), newer downstairs HVAC (2021), a brand new upstairs unit will be installed before closing. The home has a whole house propane KOHLER generator.
Plenty of storage here with the potential to grow with 220 sq ft unfinished FROG.
This homeowner has built a beautiful screened in porch addition with vaulted ship lap ceilings! The space is perfect for a personal getaway or an entertainment space with privacy from surrounding neighbors.
Neighborhood amenities include community pool, clubhouse, close to crystal coast beaches, schools, shopping, and connected to The Morehead City Country Club and golf course.
Location
State NC
County Carteret
Community Country Club Run
Zoning Res
Direction From the end of 35th street into main entrance of CC Run 1st left on Snead, next left on player, next left onto Els home is located at 1 O'clock.
Rooms
Primary Bedroom Level Primary Living Area
Interior
Interior Features 9Ft+ Ceilings, Vaulted Ceiling(s), Ceiling Fan(s), Walk-In Closet(s)
Heating Heat Pump, Electric
Flooring LVT/LVP, Carpet, Vinyl
Fireplaces Type Gas Log
Fireplace Yes
Window Features Blinds
Appliance Stove/Oven - Electric, Refrigerator, Microwave - Built-In, Ice Maker, Dishwasher
Laundry Hookup - Dryer, Washer Hookup, Inside
Exterior
Exterior Feature Gas Logs
Garage Lighted, On Site, Paved
Garage Spaces 2.0
Waterfront Description None
Roof Type Architectural Shingle
Porch Covered, Deck, Enclosed, Screened, See Remarks
Building
Lot Description Cul-de-Sac Lot
Story 2
Foundation Slab
Sewer Municipal Sewer
Water Municipal Water
Architectural Style Patio
Structure Type Gas Logs
New Construction No
Others
Tax ID 637605272766000
Acceptable Financing Cash, Conventional, FHA, VA Loan
Listing Terms Cash, Conventional, FHA, VA Loan
Special Listing Condition None
Read Less Info
Want to know what your home might be worth? Contact us for a FREE valuation!

Our team is ready to help you sell your home for the highest possible price ASAP

GET MORE INFORMATION

Sherri Mayes
Broker In Charge | License ID: 214350
Broker In Charge License ID: 214350



