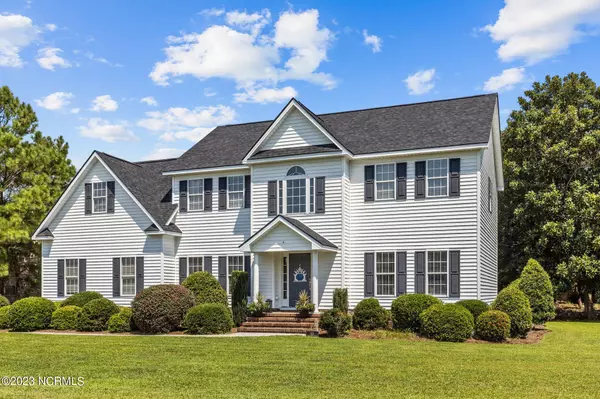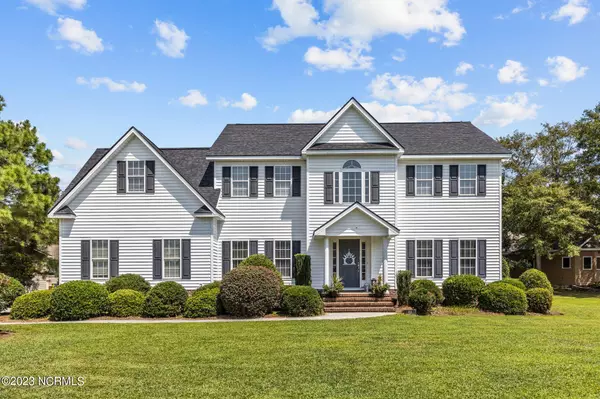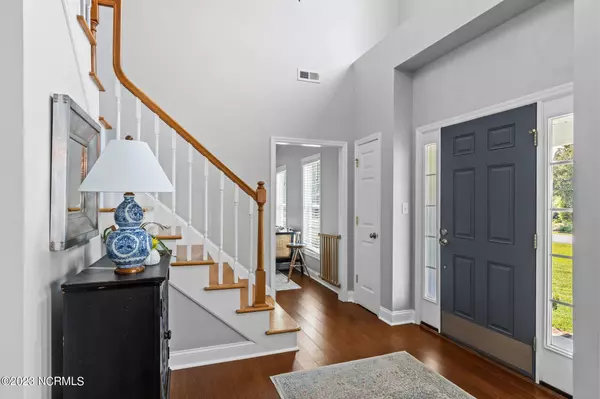For more information regarding the value of a property, please contact us for a free consultation.
Key Details
Sold Price $535,000
Property Type Single Family Home
Sub Type Single Family Residence
Listing Status Sold
Purchase Type For Sale
Square Footage 2,666 sqft
Price per Sqft $200
Subdivision Brandywine Bay
MLS Listing ID 100403729
Sold Date 09/28/23
Style Wood Frame
Bedrooms 3
Full Baths 2
Half Baths 1
HOA Fees $325
HOA Y/N Yes
Originating Board North Carolina Regional MLS
Year Built 2003
Annual Tax Amount $1,446
Lot Size 0.510 Acres
Acres 0.51
Lot Dimensions 203 x 189 x 189
Property Description
Beautiful soundside home with excellent features and decor. All living level first floor with living room, den, dining room, kitchen and breakfast areas with Bamboo floors. Soaring entry way too! Kitchen has solid surfaces, all appliances, panty, desk and large island and breakfast area. Access to rear screen porch and grilling deck too.
Second level primary suite has good size with full bath with tub and step in shower, double vanity AND TWO walk in closets!
Bedrooms 2 & 3 share 2nd full bath .Laundry area upstairs near bedrooms. DON''T forget the finished bonus/guest room down the hall with closet and access to full bath. Attached double garage, water softener, irrigation system, private back yard. Community pool and tennis courts plus gated community. Close to MCty, Newport, beaches and Jacksonville.
Definitely move in ready for you!
Location
State NC
County Carteret
Community Brandywine Bay
Zoning R15
Direction Hwy 24-turn south into Brandywine Bay- rt on Core Drive-left on Brandywine Place-rt on Core Drive-house on right at #113
Rooms
Other Rooms See Remarks
Basement None
Primary Bedroom Level Non Primary Living Area
Interior
Interior Features Foyer, Solid Surface, Kitchen Island, 9Ft+ Ceilings, Ceiling Fan(s), Pantry, Walk-in Shower, Walk-In Closet(s)
Heating Heat Pump, Electric, Zoned
Cooling Zoned
Flooring Bamboo, Carpet, Laminate, Vinyl
Appliance Water Softener, Stove/Oven - Gas, Refrigerator, Microwave - Built-In, Dishwasher
Laundry Hookup - Dryer, Laundry Closet, Washer Hookup
Exterior
Exterior Feature None
Garage Additional Parking, Concrete, Garage Door Opener, Off Street, On Site
Garage Spaces 2.0
Pool None
Utilities Available Community Water
Waterfront Description Waterfront Comm
View See Remarks
Roof Type Shingle
Porch Deck, Porch, Screened, See Remarks
Building
Lot Description Open Lot
Story 2
Foundation Slab
Sewer Community Sewer
Structure Type None
New Construction No
Others
Tax ID 634616934978000
Acceptable Financing Cash, Conventional
Listing Terms Cash, Conventional
Special Listing Condition None
Read Less Info
Want to know what your home might be worth? Contact us for a FREE valuation!

Our team is ready to help you sell your home for the highest possible price ASAP

GET MORE INFORMATION

Sherri Mayes
Broker In Charge | License ID: 214350
Broker In Charge License ID: 214350



