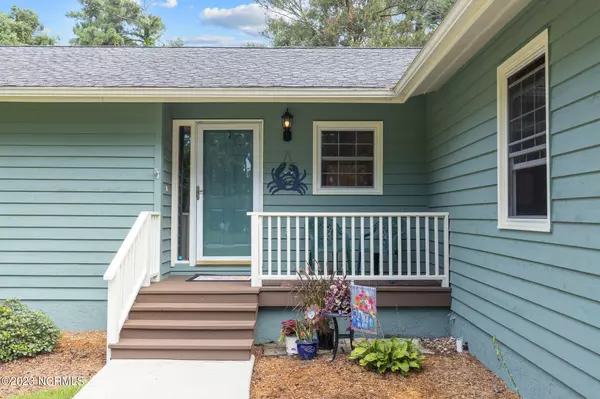For more information regarding the value of a property, please contact us for a free consultation.
Key Details
Sold Price $357,500
Property Type Single Family Home
Sub Type Single Family Residence
Listing Status Sold
Purchase Type For Sale
Square Footage 1,764 sqft
Price per Sqft $202
Subdivision Mandy Farms
MLS Listing ID 100400527
Sold Date 09/28/23
Style Wood Frame
Bedrooms 3
Full Baths 2
Half Baths 1
HOA Y/N No
Originating Board North Carolina Regional MLS
Year Built 1984
Annual Tax Amount $1,042
Lot Size 0.460 Acres
Acres 0.46
Lot Dimensions 100x203x100x202
Property Description
HOME SWEET HOME! Check out this solid 3 bedroom 2.5 bath single story home featuring a bonus room right in the heart of Morehead City! Although you are right in the middle of Morehead there is NO HOA or CITY TAXES for this home! There are so many spaces for the family to gather in the home- from the family room to the screened in porch, kitchen, dining area or living room. It's a great lot size with plenty of room for family and friends to hangout and let the kids or dogs run around! The bonus room gives you a wonderful opportunity to use as a 4th bedroom, family room, office or revamp it and turn it into the primary suite. The family room has a separate entrance from the porch which could be great for extended guests or older family members living in the home. The possibilities are endless with this well maintained one owner home. This home is minutes from the hospital, grocery store, sports center, daycare and schools- 10 mins to Atlantic Beach, 15 to Beaufort and 20 to the base!
Location
State NC
County Carteret
Community Mandy Farms
Zoning Residential
Direction From Hwy 70 turn onto Bridges Street Extension and then left onto Country Club Rd. Right onto Hedrick Blvd., left onto Plantation Rd and then left onto Mandy Lane. Home on your left. Sign in yard.
Rooms
Basement Crawl Space, None
Primary Bedroom Level Primary Living Area
Interior
Interior Features Master Downstairs
Heating Electric, Heat Pump
Cooling Central Air
Flooring LVT/LVP, Carpet, Laminate
Laundry Inside
Exterior
Garage Attached, Concrete, Off Street, Paved
Garage Spaces 2.0
Pool None
Roof Type Shingle
Porch Deck, Porch
Building
Story 1
Foundation Block
Sewer Septic On Site
Water Well
New Construction No
Others
Tax ID 637610266384000
Acceptable Financing Cash, Conventional, FHA, USDA Loan, VA Loan
Listing Terms Cash, Conventional, FHA, USDA Loan, VA Loan
Special Listing Condition None
Read Less Info
Want to know what your home might be worth? Contact us for a FREE valuation!

Our team is ready to help you sell your home for the highest possible price ASAP

GET MORE INFORMATION

Sherri Mayes
Broker In Charge | License ID: 214350
Broker In Charge License ID: 214350



