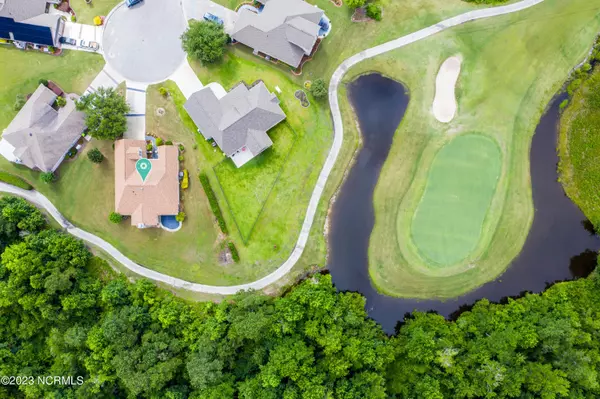For more information regarding the value of a property, please contact us for a free consultation.
Key Details
Sold Price $458,900
Property Type Single Family Home
Sub Type Single Family Residence
Listing Status Sold
Purchase Type For Sale
Square Footage 2,650 sqft
Price per Sqft $173
Subdivision Castle Bay Country Club
MLS Listing ID 100392617
Sold Date 09/27/23
Style Wood Frame
Bedrooms 4
Full Baths 3
HOA Fees $836
HOA Y/N Yes
Originating Board North Carolina Regional MLS
Year Built 2004
Annual Tax Amount $2,412
Lot Size 0.300 Acres
Acres 0.3
Lot Dimensions Irregular
Property Description
PRICE TO SELL!!! This home is situated in a Great location on a Cul De Sac lot in the community of Castle Bay, between Golf course holes #12 & 13. Approx 2650 sq ft. 4BR, 3BA (bonus room, that can be used as 4th bedroom) on custom home lot. Kitchen has Granite countertops, Maple Cabinets with some pull out drawers, refrigerator stays, formal dining room, breakfast nook, fireplace in living room, owner's bathroom jetted tub, separate large tile shower, walk in closet, dual sinks, Tile flooring in kitchen, breakfast nook, bathrooms, laundry room. Carpet in bedrooms. Large laundry features washer, dryer, sink, and refrigerator that stays. Coretec waterproof flooring in living room, dining room, foyer. New roof 2019, HVAC in 2014. Surround system in the garage stays. Optional amenities are available with a membership that would include an outdoor pool, tennis courts, an 18-hole Links style golf course with clubhouse. Inquire with Castle Bay Country Club to purchase a membership. Convenient to both Wilmington and Jacksonville and nearby shopping, restaurants, public boat launch to ICWW, Topsail Island Beaches, and Topsail school district.
Location
State NC
County Pender
Community Castle Bay Country Club
Zoning PD
Direction Hwy 17N to Hampstead. Make left onto Hoover Rd. Make right onto Castle Bay Dr. Make Right onto Windsor Ct. Home is at end of Cul-de-sac.
Rooms
Basement None
Primary Bedroom Level Primary Living Area
Interior
Interior Features Foyer, Master Downstairs, Vaulted Ceiling(s), Ceiling Fan(s), Pantry, Walk-in Shower, Walk-In Closet(s)
Heating Electric, Heat Pump
Cooling Central Air
Flooring Carpet, Tile, See Remarks
Fireplaces Type Gas Log
Fireplace Yes
Window Features Blinds
Appliance Washer, Stove/Oven - Electric, Refrigerator, Microwave - Built-In, Dryer, Dishwasher
Laundry Inside
Exterior
Garage Concrete, Garage Door Opener
Garage Spaces 2.0
Utilities Available Community Water
Waterfront No
View Golf Course
Roof Type Architectural Shingle
Porch Patio, Screened
Building
Lot Description Cul-de-Sac Lot
Story 2
Foundation Slab
Sewer Community Sewer
New Construction No
Others
Tax ID 3293-28-9686-0000
Acceptable Financing Cash, Conventional
Listing Terms Cash, Conventional
Special Listing Condition None
Read Less Info
Want to know what your home might be worth? Contact us for a FREE valuation!

Our team is ready to help you sell your home for the highest possible price ASAP

GET MORE INFORMATION

Sherri Mayes
Broker In Charge | License ID: 214350
Broker In Charge License ID: 214350



