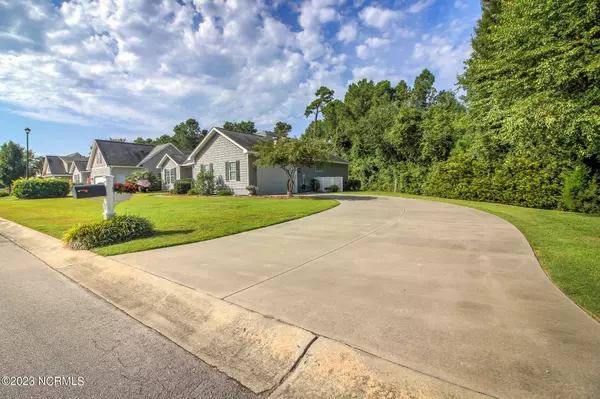For more information regarding the value of a property, please contact us for a free consultation.
Key Details
Sold Price $435,000
Property Type Single Family Home
Sub Type Single Family Residence
Listing Status Sold
Purchase Type For Sale
Square Footage 1,800 sqft
Price per Sqft $241
Subdivision Country Club Run
MLS Listing ID 100401853
Sold Date 09/25/23
Style Wood Frame
Bedrooms 3
Full Baths 2
HOA Fees $560
HOA Y/N Yes
Originating Board North Carolina Regional MLS
Year Built 2010
Lot Size 0.399 Acres
Acres 0.4
Lot Dimensions 171x137x46x182 irregular
Property Description
Country Club Run! 3 bedroom, 2 bath one level charmer is ready for you! Located in an ideal location within the highly sought out neighborhood of Country Club Run. This home sits on a very private lot with wooded common areas on the back and side of the home for a very private feel. The home boasts hardwood flooring and granite counter tops and stainless appliances in the open kitchen. The vaulted ceiling in the living area also lends to this spacious open feel. Generous sized bedrooms are an added bonus. This home has been meticulously maintained and it shows! A 11 x 15 foot screened in porch with a large deck attached adds to your outdoor entertaining space. A 12 x 14 storage shed is perfect for extra storage space! This truly is a gem of a home. that is move in ready! Don't let this one slip by!
Location
State NC
County Carteret
Community Country Club Run
Zoning Residential
Direction 35th Street into Country Club Run off of Country Road- Turn Left onto White Drive- Go past Player Lane-House towards the end of White Drive on the Left.
Rooms
Other Rooms Shed(s)
Basement None
Primary Bedroom Level Primary Living Area
Interior
Interior Features Intercom/Music, Master Downstairs, 9Ft+ Ceilings, Vaulted Ceiling(s), Ceiling Fan(s), Walk-in Shower, Eat-in Kitchen, Walk-In Closet(s)
Heating Electric, Heat Pump
Cooling Central Air
Flooring Vinyl, Wood
Fireplaces Type Gas Log
Fireplace Yes
Window Features Blinds
Appliance Water Softener, Washer, Stove/Oven - Electric, Refrigerator, Microwave - Built-In, Dryer, Double Oven, Dishwasher
Laundry Inside
Exterior
Garage Paved
Garage Spaces 2.0
Roof Type Shingle
Porch Deck, Porch, Screened
Building
Story 1
Foundation Block, Slab
Sewer Municipal Sewer
Water Municipal Water
New Construction No
Others
Tax ID 637605284875000
Acceptable Financing Cash, Conventional
Listing Terms Cash, Conventional
Special Listing Condition None
Read Less Info
Want to know what your home might be worth? Contact us for a FREE valuation!

Our team is ready to help you sell your home for the highest possible price ASAP

GET MORE INFORMATION

Sherri Mayes
Broker In Charge | License ID: 214350
Broker In Charge License ID: 214350



