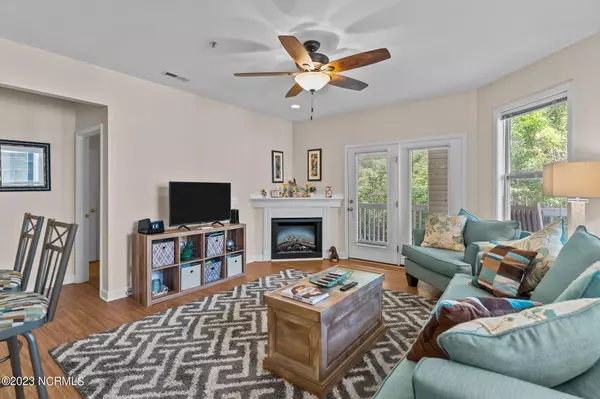For more information regarding the value of a property, please contact us for a free consultation.
Key Details
Sold Price $243,500
Property Type Condo
Sub Type Condominium
Listing Status Sold
Purchase Type For Sale
Square Footage 1,395 sqft
Price per Sqft $174
Subdivision Azalea Trace
MLS Listing ID 100398238
Sold Date 09/19/23
Style Wood Frame
Bedrooms 3
Full Baths 2
HOA Fees $2,640
HOA Y/N Yes
Originating Board North Carolina Regional MLS
Year Built 2004
Annual Tax Amount $1,331
Property Description
Welcome to Azalea Trace Condos where you are just moments away from shopping, UNCW campus, downtown, and Wrightsville Beach. This second floor unit offers an amazing wrap around porch with access to the dining room, living room and the primary suite, and with the unit coming fully furnished, it truly is turn key!! Both secondary bedrooms share the hallway where you can find the laundry and the shared full bathroom at the end of the hall. Past the kitchen where you can find a bar with two stools and adjacent the living room that features an electric fire place and several windows allowing plenty of natural light in, you will enter the primary suite with a bathroom that has both a stand up shower and jacuzzi tub. The HVAC was replaced in 2022, and the flooring LVP flooring throughout is in great shape. This unit backs up the tranquil wooded area, and outside is plenty of unassigned parking, plus who can resist the pool when you need to relax and is just steps away!!
Location
State NC
County New Hanover
Community Azalea Trace
Zoning R-7
Direction Heading South on College Road (Hwy 40), take a right on MLK (US- 74W), take a left at the first stoplight on Kerr then the first right on Sunglow into the Azalea Trace neighborhood. The condos are at the end of the community on the right, Indica Court. It is the second building on the left, 2nd floor, right side of the building
Rooms
Primary Bedroom Level Primary Living Area
Interior
Interior Features Whirlpool, Ceiling Fan(s), Furnished, Pantry, Walk-in Shower, Walk-In Closet(s)
Heating Electric, Heat Pump
Cooling Central Air
Flooring LVT/LVP, Vinyl
Window Features Blinds
Appliance Washer, Stove/Oven - Electric, Refrigerator, Range, Microwave - Built-In, Dryer, Disposal, Dishwasher
Laundry In Hall
Exterior
Garage Parking Lot, Off Street, Paved, Shared Driveway
Waterfront No
Roof Type Shingle
Porch Covered, Porch, Wrap Around
Building
Story 1
Foundation Slab
Sewer Municipal Sewer
Water Municipal Water
New Construction No
Schools
Elementary Schools College Park
Middle Schools Noble
High Schools Laney
Others
Tax ID R04906-001-025-004
Acceptable Financing Cash, Conventional
Listing Terms Cash, Conventional
Special Listing Condition None
Read Less Info
Want to know what your home might be worth? Contact us for a FREE valuation!

Our team is ready to help you sell your home for the highest possible price ASAP

GET MORE INFORMATION

Sherri Mayes
Broker In Charge | License ID: 214350
Broker In Charge License ID: 214350



