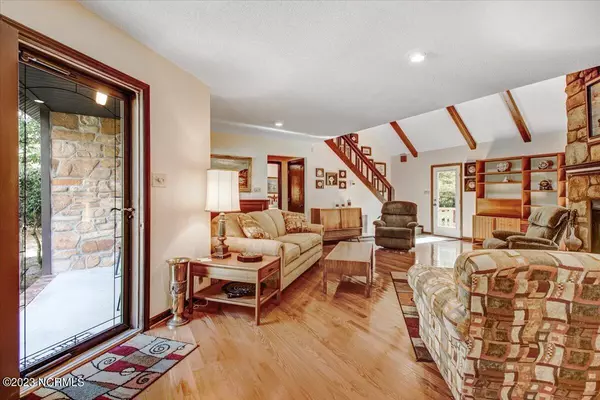For more information regarding the value of a property, please contact us for a free consultation.
Key Details
Sold Price $375,000
Property Type Single Family Home
Sub Type Single Family Residence
Listing Status Sold
Purchase Type For Sale
Square Footage 2,549 sqft
Price per Sqft $147
Subdivision Village Of Walnut Creek
MLS Listing ID 100395501
Sold Date 09/08/23
Style Wood Frame
Bedrooms 4
Full Baths 3
Half Baths 1
HOA Y/N No
Originating Board North Carolina Regional MLS
Year Built 1983
Lot Size 0.610 Acres
Acres 0.61
Lot Dimensions 122 x 175 x 160 x 173 x 28
Property Description
A rare opportunity...an affordable home in the prestigious Village of Walnut Creek. With 2,546 sq/ft, 4 bedrooms, 3.5 baths, separate office, and huge loft den, this is the perfect home for your family! Boasting a semi-open floor plan, gorgeous two-story stone fireplace, large kitchen, and semi-private dining room, this home is wonderful for entertaining! The well landscaped corner lot, underground irrigation, and massive back deck provided the perfect setting for your outdoor gatherings and play. Tons of storage space too. There is no comparison to the Village of Walnut Creek lifestyle...beautiful lakes, extensive nature/walking trails, and parks give ''the village'' a true resort-like setting. All of this, plus a ONE YEAR HOME WARRANTY. Affordably priced at $349,900...this home will not last long, so book a showing today!
Country Club memberships offering golf, tennis, pool, and restaurant/social available for separate purchase through renowned Walnut Creek Country Club.
Location
State NC
County Wayne
Community Village Of Walnut Creek
Zoning R20
Direction Take 70 E - turn RIGHT into The Village of Walnut Creek (main entrance) - turn LEFT onto Mill Rd. House is on the LEFT at the corner of Mill Rd and Dobbs Pl.
Rooms
Primary Bedroom Level Primary Living Area
Interior
Interior Features Master Downstairs, Vaulted Ceiling(s)
Heating Electric, Heat Pump
Cooling Central Air
Exterior
Garage Concrete
Garage Spaces 2.0
Utilities Available Community Water
Waterfront No
Roof Type Architectural Shingle
Porch Deck, Porch
Building
Story 2
Foundation Combination, See Remarks
Sewer Septic On Site
Water Well
New Construction No
Others
Tax ID 3536988873
Acceptable Financing Cash, Conventional, VA Loan
Listing Terms Cash, Conventional, VA Loan
Special Listing Condition None
Read Less Info
Want to know what your home might be worth? Contact us for a FREE valuation!

Our team is ready to help you sell your home for the highest possible price ASAP

GET MORE INFORMATION

Sherri Mayes
Broker In Charge | License ID: 214350
Broker In Charge License ID: 214350



