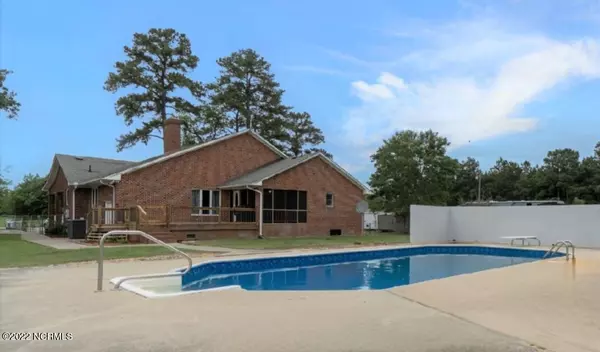For more information regarding the value of a property, please contact us for a free consultation.
Key Details
Sold Price $385,000
Property Type Single Family Home
Sub Type Single Family Residence
Listing Status Sold
Purchase Type For Sale
Square Footage 2,400 sqft
Price per Sqft $160
MLS Listing ID 8108177
Sold Date 09/01/23
Style Wood Frame
Bedrooms 4
Full Baths 2
Half Baths 1
HOA Y/N No
Originating Board North Carolina Regional MLS
Year Built 1986
Annual Tax Amount $1,530
Lot Size 1.020 Acres
Acres 1.02
Lot Dimensions 117x391x141x117
Property Description
This hidden gem located 1.3 miles from One Mill Park features a 4 bedroom split floor plan with a spacious primary bedroom & ensuite with a jetted tub and large walk-in closet. Great room features a floor to ceiling stone fireplace, and a pass-through to the kitchen. The eat-in kitchen offers all new appliances, which includes a french door refrigerator, built-in ceramic cooktop, double wall ovens, and high-efficiency dishwasher. As well as a water softener system w/ reverse osmosis for drinking water. Custom built-ins, desk area, and peninsula style kitchen provide additional storage and seating. As you transituation from the kitchen to formal living room you can see space is not an issue with its 3 additional guest rooms and full bathroom located just down the hall. The largest of the three guest rooms has its own private half bath, and double door closet. This property is an entertainer's dream with its screened in porch, large desk, in ground pool and pool house you will have enough space to invite everyone to the cookout. The fabulous in-ground pool comes complete with a newly installed pool liner, new pool pump, and pool equipment. The carport and concrete driveway provides ample parking. This home offers a mechanical room which houses the new hot water heater. As well as the water softener system, well pump, and air handler located to the right of the deck. There are two well systems on the property per seller, one provides water for the main house, and the other is strictly for the pool and pool house which could feature an additional bathroom with shower (plumbing has been rough-in already). The septic system was inspected and pumped in September.
Location
State NC
County Camden
Zoning R
Direction 158 S to right on Indian Town Rd which turns into Sandy Hook Rd S, merge onto 343 S, to right on Texas Rd S, to right on One Mill Rd, home on left.
Rooms
Other Rooms Pool House
Basement Crawl Space, None
Primary Bedroom Level Primary Living Area
Interior
Interior Features Wash/Dry Connect, Bookcases, Ceiling Fan(s), Walk-in Shower, Wet Bar, Walk-In Closet(s)
Heating Electric, Heat Pump
Cooling Central Air
Flooring Carpet, Tile
Window Features Storm Window(s)
Appliance Washer, Stove/Oven - Electric, Refrigerator, Microwave - Built-In, Dryer, Downdraft, Dishwasher, Cooktop - Electric
Laundry Hookup - Dryer, Washer Hookup, Inside
Exterior
Garage Concrete
Carport Spaces 1
Pool In Ground
Waterfront No
Roof Type Architectural Shingle
Accessibility None
Porch Open, Covered, Deck, Porch, Screened
Building
Story 1
Sewer Septic On Site
Water Well
New Construction No
Schools
Elementary Schools Grandy Primary/Camden Intermediate
Others
Tax ID 03.8971.00.64.0185.0000
Acceptable Financing Cash, Conventional, FHA, USDA Loan, VA Loan
Listing Terms Cash, Conventional, FHA, USDA Loan, VA Loan
Special Listing Condition None
Read Less Info
Want to know what your home might be worth? Contact us for a FREE valuation!

Our team is ready to help you sell your home for the highest possible price ASAP

GET MORE INFORMATION

Sherri Mayes
Broker In Charge | License ID: 214350
Broker In Charge License ID: 214350



