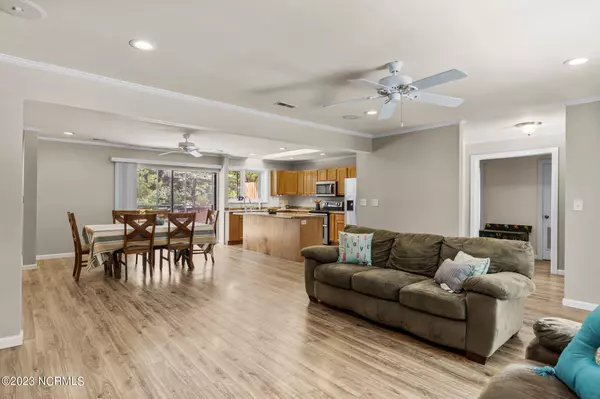For more information regarding the value of a property, please contact us for a free consultation.
Key Details
Sold Price $350,000
Property Type Single Family Home
Sub Type Single Family Residence
Listing Status Sold
Purchase Type For Sale
Square Footage 1,967 sqft
Price per Sqft $177
Subdivision Lansdale
MLS Listing ID 100388177
Sold Date 08/29/23
Style Wood Frame
Bedrooms 3
Full Baths 2
HOA Y/N No
Originating Board North Carolina Regional MLS
Year Built 1984
Lot Size 0.735 Acres
Acres 0.73
Lot Dimensions IRR
Property Description
Morehead City Home on 3/4 acre with deeded Water Access. Entering the foyer you will have a sense of comfort! This home features open, split floor plan. Great room flows comfortably from the front door to rear screened porch. Principal Suite features lots of built-ins including desk, bedside table, and closets. Principal Bath offers spa-like experience with Whirlpool Jetted Tub, Sauna, linen storage and separate shower. Split floor plan provides principal suite on one side of the home and 2 bedrooms with full bath on the other side. Exterior features Screen porch, rear deck large enough for party or hot tub, extra large side lawn for playtime or pets. 2 separate outdoor showers one for coming in from yard work and one for family post beach trips or daily use. Attached 2 car garage and Detached Deep 2 car garage, rear covered open storage for bulky items, and ample paved parking for boats, campers, rv, extra cars, any thing you need to park!! Hot Tub Does not convey. MULTIPLE OFFER SITUATION BEST OFFERS BY 5 PM SUNDAY 8/13/23. Just Add Water To Your Lifestyle!!
Location
State NC
County Carteret
Community Lansdale
Zoning Residential
Direction From Morehead City take HWY 24 West to Lockwood Dr. Home is on right.
Rooms
Other Rooms Shower, Storage, Workshop
Basement Crawl Space
Primary Bedroom Level Primary Living Area
Interior
Interior Features Master Downstairs, Ceiling Fan(s), Walk-in Shower, Eat-in Kitchen
Heating Electric, Forced Air
Cooling Central Air
Flooring LVT/LVP, Laminate
Appliance Water Softener, Stove/Oven - Electric, Refrigerator, Microwave - Built-In, Dishwasher
Laundry Hookup - Dryer, Laundry Closet, Washer Hookup
Exterior
Garage Covered, On Site, Paved
Garage Spaces 4.0
Waterfront Description Deeded Water Access
Roof Type Membrane,Metal,Shake
Porch Open, Covered, Porch, Screened
Building
Lot Description Open Lot
Story 1
Sewer Septic On Site
Water Well
New Construction No
Others
Tax ID 635615549017000
Acceptable Financing Cash, Conventional
Listing Terms Cash, Conventional
Special Listing Condition None
Read Less Info
Want to know what your home might be worth? Contact us for a FREE valuation!

Our team is ready to help you sell your home for the highest possible price ASAP

GET MORE INFORMATION

Sherri Mayes
Broker In Charge | License ID: 214350
Broker In Charge License ID: 214350



