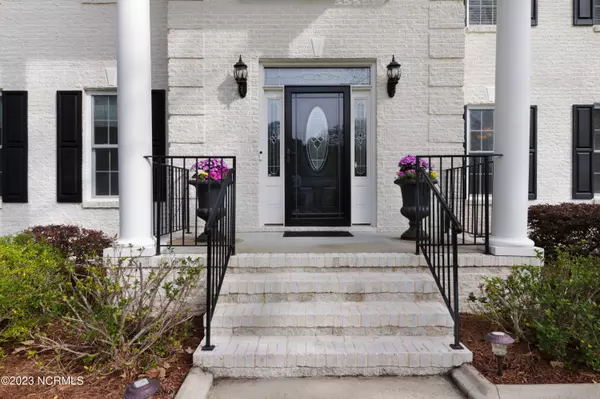For more information regarding the value of a property, please contact us for a free consultation.
Key Details
Sold Price $620,000
Property Type Single Family Home
Sub Type Single Family Residence
Listing Status Sold
Purchase Type For Sale
Square Footage 3,705 sqft
Price per Sqft $167
Subdivision Walnut Creek
MLS Listing ID 100381620
Sold Date 08/11/23
Style Wood Frame
Bedrooms 4
Full Baths 3
Half Baths 1
HOA Y/N No
Originating Board North Carolina Regional MLS
Year Built 2007
Annual Tax Amount $5,215
Lot Size 0.700 Acres
Acres 0.7
Lot Dimensions 130 x 241 x 130 x 230
Property Description
A rare opportunity to live in complete luxury with this beautiful and stately home in the prestigious Village of Walnut Creek. With 3,700 sq/ft, 4 bedrooms, 3.5 baths, separate office, and huge bonus room, there is ample space for sleep, work, and play. Boasting an open floor plan, complete chef's kitchen, and large 4-season porch w/ well equipped outdoor kitchen (complete with vented hood) this home is an entertainer's dream! Enjoy secluded privacy in the massive ground-floor owner's suite with spa-like bath, heated floors, and enormous Closet Factory custom closet. No detail has been spared! This home has everything, including a tranquil, park-like setting with immaculate landscaping and underground irrigation with rain sensor. A cul-de-sac location provides an added element of safety and privacy. There is no comparison to the Village of Walnut Creek lifestyle...beautiful lakes, extensive nature/walking trails, and parks give ''the village'' a true resort-like setting. Offered at $620,000. First showings available May 12th. Country Club memberships offering golf, tennis, pool, and restaurant/social available for separate purchase through renowned Walnut Creek Country Club.
Location
State NC
County Wayne
Community Walnut Creek
Zoning R20
Direction HWY 70 East - Turn Right into Walnut Creek - Turn Left on Mill Rd - Turn Left onto Dobbs Place - House on Left
Rooms
Basement Crawl Space, None
Primary Bedroom Level Primary Living Area
Interior
Interior Features Kitchen Island, Master Downstairs, 9Ft+ Ceilings, Ceiling Fan(s), Walk-in Shower, Walk-In Closet(s)
Heating Fireplace Insert, Electric, Heat Pump
Cooling Central Air
Flooring Carpet, Tile, Wood
Appliance Vent Hood, Stove/Oven - Electric, Refrigerator, Cooktop - Electric, Convection Oven
Laundry Inside
Exterior
Exterior Feature Irrigation System, Exterior Kitchen
Garage Attached, Concrete, Garage Door Opener
Garage Spaces 2.0
Pool None
Utilities Available Community Water
Waterfront Description None
Roof Type Architectural Shingle
Accessibility None
Porch Enclosed, Porch, Screened
Building
Lot Description Cul-de-Sac Lot, Wooded
Story 2
Sewer Septic On Site
Structure Type Irrigation System,Exterior Kitchen
New Construction No
Others
Tax ID 3546083998
Acceptable Financing Cash, Conventional
Listing Terms Cash, Conventional
Special Listing Condition None
Read Less Info
Want to know what your home might be worth? Contact us for a FREE valuation!

Our team is ready to help you sell your home for the highest possible price ASAP

GET MORE INFORMATION

Sherri Mayes
Broker In Charge | License ID: 214350
Broker In Charge License ID: 214350



