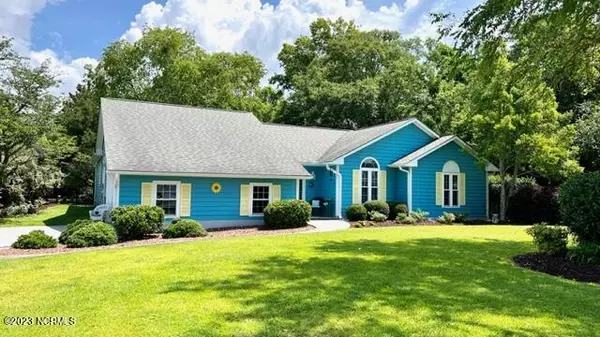For more information regarding the value of a property, please contact us for a free consultation.
Key Details
Sold Price $465,205
Property Type Single Family Home
Sub Type Single Family Residence
Listing Status Sold
Purchase Type For Sale
Square Footage 2,002 sqft
Price per Sqft $232
Subdivision Blue Heron Bay
MLS Listing ID 100392542
Sold Date 08/02/23
Style Wood Frame
Bedrooms 3
Full Baths 2
Half Baths 1
HOA Fees $1,200
HOA Y/N Yes
Originating Board North Carolina Regional MLS
Year Built 1991
Annual Tax Amount $1,275
Lot Size 0.680 Acres
Acres 0.68
Lot Dimensions 167 front, 244 left, 90 rear, 190 right
Property Description
Look no further for the home with the best entertaining spaces both inside and out back! Blue Heron Bay is a sound front neighborhood with a marina, boat ramp, day docks, gazebo, pool and tennis courts. This home has an amazing remodeled kitchen, dining and sunroom. The open floorplan is perfect for enjoying friends and family. You will have a hard time finding a back yard as wonderful as this one. Beautiful deck, gazebo, 12 x 12 storage/workshop, beautiful trees, landscaping, large fenced area and surrounded by nature. Enjoy a warm outdoor fire in your own woods outside of the fenced area. This home's master suite also overlooks the peacefulness and beauty this back yard provides. Located near top rated NC schools and in between Cherry Point and Camp Lejuene Marine Corp. Bases. Just a short drive to Emerald Isle beaches, golf courses, and the Croatan Forest hiking and horseback trails.
Location
State NC
County Carteret
Community Blue Heron Bay
Zoning Res 20
Direction Blue Heron Bay is off of Hwy 24 just south of Croatan HS. Turn in on Blue Heron Dr., house on left
Location Details Mainland
Rooms
Other Rooms Gazebo, Storage
Primary Bedroom Level Primary Living Area
Interior
Interior Features Foyer, Solid Surface, Whirlpool, Generator Plug, Kitchen Island, Master Downstairs, 9Ft+ Ceilings, Ceiling Fan(s), Pantry, Skylights, Eat-in Kitchen
Heating Heat Pump, Fireplace(s), Electric
Flooring Carpet, Tile
Window Features Thermal Windows,Blinds
Appliance Freezer, Water Softener, Stove/Oven - Electric, Refrigerator, Microwave - Built-In, Dishwasher
Laundry Inside
Exterior
Garage Concrete, Garage Door Opener
Garage Spaces 2.0
Utilities Available Municipal Water Available
Waterfront No
Roof Type Architectural Shingle
Porch Deck
Building
Story 1
Entry Level One
Foundation Slab
Sewer Septic On Site
Water Well
New Construction No
Others
Tax ID 631501176350000
Acceptable Financing Cash, Conventional
Listing Terms Cash, Conventional
Special Listing Condition None
Read Less Info
Want to know what your home might be worth? Contact us for a FREE valuation!

Our team is ready to help you sell your home for the highest possible price ASAP

GET MORE INFORMATION

Sherri Mayes
Broker In Charge | License ID: 214350
Broker In Charge License ID: 214350



