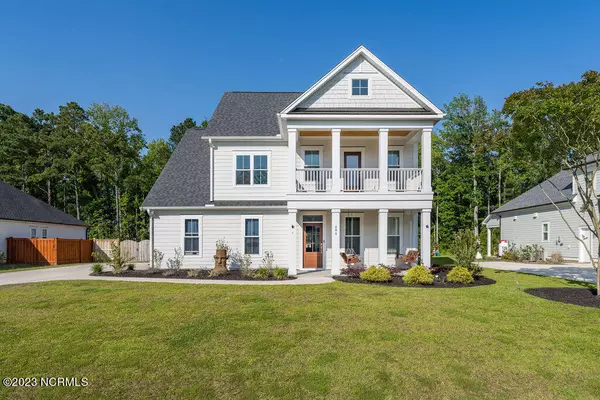For more information regarding the value of a property, please contact us for a free consultation.
Key Details
Sold Price $697,000
Property Type Single Family Home
Sub Type Single Family Residence
Listing Status Sold
Purchase Type For Sale
Square Footage 2,975 sqft
Price per Sqft $234
Subdivision Camden
MLS Listing ID 100388307
Sold Date 08/01/23
Style Wood Frame
Bedrooms 4
Full Baths 3
Half Baths 1
HOA Fees $600
HOA Y/N Yes
Originating Board North Carolina Regional MLS
Year Built 2021
Annual Tax Amount $3,562
Lot Size 0.350 Acres
Acres 0.35
Lot Dimensions 88x173
Property Description
Built in 2021 this gorgeous home nestled in Camden a waterfront neighborhood features a spacious floor plan consisting of 2,975 square feet with 4 bedrooms and 3.5 baths. It sits on a 0.35 acre lot. Take in the water views of Virginia Creek from the double covered front porches. The open floor plan with vaulted 9ft+ ceilings on the first floor makes this home ideal for entertaining. Kitchen features gas range, farmhouse sink, kitchen island with bar seating, and so much cabinet space. Double sliding glass doors and lots of windows allows for lots of natural lighting. The living room features a gas fireplace with shiplap surround. Master bedroom features high, vaulted ceilings and a private ensuite bathroom that has a walk-in tile shower. Not to mention the many upgrades such as Google Nest thermostats, ADT security system, quartz counter tops in kitchen and master bedroom. Also enjoy the on demand hot water system along with a whole house Generac generator. Enjoy views of your backyard from the upgraded screened porch. There is also a shadow box fence that allows for tons of privacy. After relaxing in your backyard take a stroll down to the community dock and enjoy the views Virginia Creek has to offer. Topsail school district. You are also less than 10 minutes from the beaches at Surf City. This home is a must see so schedule your showing today!
Qualified buyers can get up to $2000 with Prosperity Mortgage!
Location
State NC
County Pender
Community Camden
Zoning RP
Direction Take Hwy 17N. Turn right onto Sloop Point Rd. Veer left at Y to continue on Sloop Point Rd then a left onto Camden Trail. Home is on the right
Location Details Mainland
Rooms
Basement None
Primary Bedroom Level Primary Living Area
Interior
Interior Features Foyer, Whole-Home Generator, Master Downstairs, 9Ft+ Ceilings, Walk-in Shower, Eat-in Kitchen, Walk-In Closet(s)
Heating Electric, Forced Air
Cooling Central Air
Flooring LVT/LVP, Carpet, Tile
Fireplaces Type Gas Log
Fireplace Yes
Appliance Washer, Refrigerator, Dryer, Dishwasher
Laundry Inside
Exterior
Garage On Site, Paved
Garage Spaces 2.0
Pool None
Waterfront Description Waterfront Comm
View Creek/Stream
Roof Type Shingle
Porch Covered, Enclosed, Porch
Building
Story 2
Foundation Slab
Sewer Septic On Site
Water Municipal Water
New Construction No
Others
Tax ID 4214-96-9946-0000
Acceptable Financing Cash, Conventional, FHA, VA Loan
Listing Terms Cash, Conventional, FHA, VA Loan
Special Listing Condition None
Read Less Info
Want to know what your home might be worth? Contact us for a FREE valuation!

Our team is ready to help you sell your home for the highest possible price ASAP

GET MORE INFORMATION

Sherri Mayes
Broker In Charge | License ID: 214350
Broker In Charge License ID: 214350



