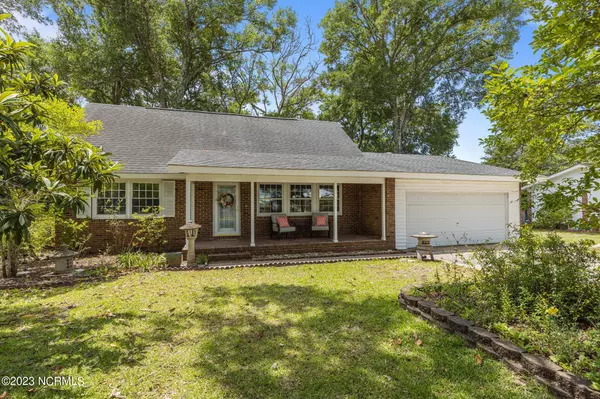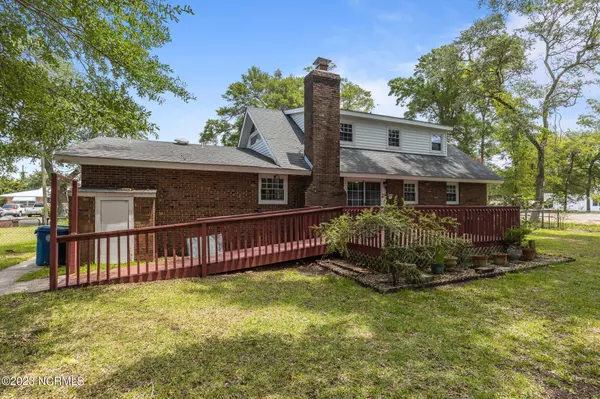For more information regarding the value of a property, please contact us for a free consultation.
Key Details
Sold Price $395,000
Property Type Single Family Home
Sub Type Single Family Residence
Listing Status Sold
Purchase Type For Sale
Square Footage 1,784 sqft
Price per Sqft $221
Subdivision Morehead Bluffs
MLS Listing ID 100390171
Sold Date 07/26/23
Style Wood Frame
Bedrooms 4
Full Baths 2
HOA Y/N No
Originating Board North Carolina Regional MLS
Year Built 1970
Annual Tax Amount $1,694
Lot Size 0.290 Acres
Acres 0.29
Lot Dimensions 126 x 104 127 x 104
Property Description
This ADORABLE HOME, conveniently located in midtown Morehead is waiting for you! The spacious living room has been opened up to an additional sitting area that could also serve as a home office. There is plenty of light through the sliding glass doors that opens to a nice size deck and back yard. The adjoining dining area leads to the kitchen, with an eat-in-bar. There are two bedrooms and a bath on the 1st floor. This bath features a convenient walk-in shower. Upstairs, you'll find two spacious and well-lit bedrooms and a 2nd bath. Are you a yard enthusiast, handyman, craftsperson? Then you'll find all sorts of opportunities in the fenced in back yard with a large extra storage barn AND a large workshop / storage area. Enjoy your yard as you read a book or sip on a cup of coffee from the large covered front porch or the large deck. Mature trees and landscape borders accentuate the yard. New improvements include: roof (2022), HVAC (2022), LVP flooring, granite counters, electric cooktop and cabinet doors/drawers in kitchen, light fixtures and fans. (Note: refrigerator, washer and dryer do not convey.)
Location
State NC
County Carteret
Community Morehead Bluffs
Zoning R
Direction From Arendell turn onto Oaksmith, take R on Bonham, property is first house on left.
Rooms
Other Rooms Storage, Workshop
Basement Crawl Space, None
Interior
Interior Features Solid Surface, Workshop, Ceiling Fan(s), Walk-in Shower
Heating Wood, Heat Pump, Fireplace(s), Electric
Cooling Central Air
Flooring LVT/LVP, Tile, Wood
Appliance Wall Oven, Microwave - Built-In, Dishwasher, Cooktop - Electric
Laundry Hookup - Dryer, Laundry Closet, Washer Hookup, In Kitchen
Exterior
Garage Additional Parking, Concrete, Garage Door Opener, Off Street, On Site
Garage Spaces 3.0
Pool None
Waterfront Description None
Roof Type Architectural Shingle
Accessibility Accessible Approach with Ramp
Porch Covered, Deck, Porch
Building
Story 2
Sewer Municipal Sewer
Water Municipal Water
New Construction No
Others
Tax ID 6376.13.02.1631000
Acceptable Financing Cash, Conventional, VA Loan
Listing Terms Cash, Conventional, VA Loan
Special Listing Condition None
Read Less Info
Want to know what your home might be worth? Contact us for a FREE valuation!

Our team is ready to help you sell your home for the highest possible price ASAP

GET MORE INFORMATION

Sherri Mayes
Broker In Charge | License ID: 214350
Broker In Charge License ID: 214350



