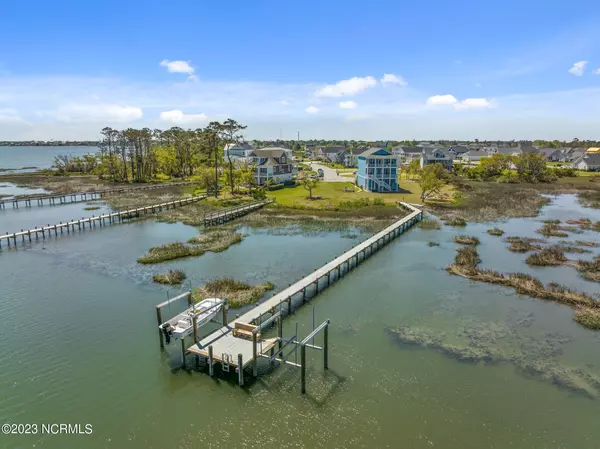For more information regarding the value of a property, please contact us for a free consultation.
Key Details
Sold Price $945,000
Property Type Single Family Home
Sub Type Single Family Residence
Listing Status Sold
Purchase Type For Sale
Square Footage 3,270 sqft
Price per Sqft $288
Subdivision Mariners Point
MLS Listing ID 100377792
Sold Date 07/21/23
Style Wood Frame
Bedrooms 4
Full Baths 2
Half Baths 1
HOA Fees $700
HOA Y/N Yes
Originating Board North Carolina Regional MLS
Year Built 2015
Lot Size 0.459 Acres
Acres 0.46
Lot Dimensions IRR
Property Description
Let this WATERFRONT Retreat Welcome You Home! Close to Downtown Morehead City This Reverse Floor Plan Features 4 Bedrooms 2.5 Baths with Elevator, Provides Panoramic Water Views. Home Features a Spacious living room/kitchen combo, Gourmet Granite Kitchen with gas stove and farmhouse sink. Enjoy Spectacular Sunrises & Sunsets from your top floor covered balcony. This level also offers a gas fireplace, providing the perfect backdrop for a cozy, relaxing evening. The Formal Dining Room, Wet Bar, Half Bath and Bedroom/Office all flow seamlessly on this level. Expansive Principal Suite will be your personal oasis with coffered ceilings, dual closets, and second covered balcony. En-Suite bath creates a spa-like experience with new custom 2 person shower, dual vanity with granite countertop, and separate water closet. Second floor level also provides two additional bedrooms, full bath and large laundry room. This home features Durable Bamboo Flooring in combination with hardwoods and tile. The ground floor offers a large bonus room and double car garage with plenty of space for water toys. The 3 stop elevator provides convenient access to bring up groceries, suitcases and more. Exterior Features New 280' hog slat concrete dock with dual 7,000LB boat lifts, fire pit for entertaining, outdoor shower, and lush lawn for outdoor play! Mariners Pointe offers a community dock, clubhouse, pool and tennis. Just Add Water To Your Lifestyle!
Location
State NC
County Carteret
Community Mariners Point
Zoning Residential
Direction Take N 20th St to Oglesby Rd and Mariners Pointe is on the left
Rooms
Primary Bedroom Level Primary Living Area
Interior
Interior Features Foyer, Kitchen Island, 9Ft+ Ceilings, Tray Ceiling(s), Ceiling Fan(s), Elevator, Pantry, Reverse Floor Plan, Walk-in Shower, Eat-in Kitchen, Walk-In Closet(s)
Heating Electric, Forced Air
Cooling Central Air
Flooring LVT/LVP, Tile
Fireplaces Type Gas Log
Fireplace Yes
Window Features Thermal Windows, Blinds
Laundry Hookup - Dryer, Washer Hookup, Inside
Exterior
Garage Covered, Off Street, On Site, Paved
Garage Spaces 2.0
Waterfront Description Pier, Boat Dock, Boat Lift, Canal Front, Deeded Water Access, Deeded Waterfront, Water Access Comm, Waterfront Comm, Creek
View Canal, Creek/Stream, Marsh View, Water
Roof Type Architectural Shingle
Porch Covered, Porch
Building
Lot Description Cul-de-Sac Lot
Story 3
Foundation Raised, Slab
Sewer Municipal Sewer
Water Municipal Water
New Construction No
Schools
Elementary Schools Morehead City Elem
Middle Schools Morehead City
High Schools West Carteret
Others
HOA Fee Include Maint - Comm Areas
Tax ID 638610475123000
Acceptable Financing Cash, Conventional, FHA, VA Loan
Listing Terms Cash, Conventional, FHA, VA Loan
Special Listing Condition None
Read Less Info
Want to know what your home might be worth? Contact us for a FREE valuation!

Our team is ready to help you sell your home for the highest possible price ASAP

GET MORE INFORMATION

Sherri Mayes
Broker In Charge | License ID: 214350
Broker In Charge License ID: 214350



