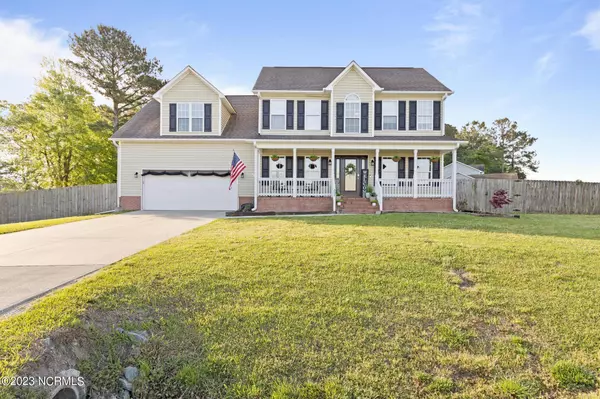For more information regarding the value of a property, please contact us for a free consultation.
Key Details
Sold Price $355,000
Property Type Single Family Home
Sub Type Single Family Residence
Listing Status Sold
Purchase Type For Sale
Square Footage 2,228 sqft
Price per Sqft $159
Subdivision Kanton Hills
MLS Listing ID 100380008
Sold Date 07/17/23
Style Wood Frame
Bedrooms 3
Full Baths 2
Half Baths 1
HOA Y/N No
Originating Board North Carolina Regional MLS
Year Built 2005
Annual Tax Amount $1,723
Lot Size 0.620 Acres
Acres 0.62
Lot Dimensions irregular
Property Description
Kanton Hills is located in the county with NO city taxes, but close to all city conveniences. This beautifully renovated 3 bedroom with a large bonus room home boasts a gorgeous southern welcome with a large covered front porch and stately columns. As you enter the home you are greeted by an office/formal living room, and formal dining room leading to the kitchen with freshly installed stone counter tops and neutral luxury vinyl plank flooring. The large washroom separates the garage from the home allowing for easy access after a long day at work. The second story has all 3 spacious bedrooms, with the primary suite pretentiously presenting a gorgeous fireplace, and large walk in primary bath and closet. A tasteful screened in back porch with new decking, a hot tub, and gravel fire pit is primed and ready for all outdoor summer activities. The shed opens up garage space with additional storage in the fully fenced in back yard, and really wraps together a home that truly has it all. Sellers offering a 2-10 Home Warranty. Schedule your private tour of this farmhouse cheque property today!
Location
State NC
County Onslow
Community Kanton Hills
Zoning R-15
Direction Hwy 17 S Turn Right onto Dawson Cabin Rd. Turn Right into Kanton Ridge. Turn Left onto E Ridge. Turn left onto Rutherford Way. House on the left.
Rooms
Other Rooms Shed(s)
Basement Crawl Space, None
Primary Bedroom Level Non Primary Living Area
Interior
Interior Features Foyer, Mud Room, Tray Ceiling(s), Pantry, Walk-in Shower, Eat-in Kitchen
Heating Electric, Heat Pump
Cooling Central Air
Flooring LVT/LVP, Carpet, Wood
Appliance Microwave - Built-In
Laundry Hookup - Dryer, Washer Hookup, Inside
Exterior
Exterior Feature Gas Logs
Garage Garage Door Opener, Off Street, Paved
Garage Spaces 2.0
Waterfront No
Roof Type Architectural Shingle
Porch Covered, Deck, Enclosed, Porch
Building
Lot Description Corner Lot
Story 2
Sewer Septic On Site
Water Municipal Water
Structure Type Gas Logs
New Construction No
Schools
Elementary Schools Southwest
Middle Schools Dixon
High Schools Dixon
Others
Tax ID 739b-239
Acceptable Financing Cash, Conventional, FHA, USDA Loan, VA Loan
Listing Terms Cash, Conventional, FHA, USDA Loan, VA Loan
Special Listing Condition None
Read Less Info
Want to know what your home might be worth? Contact us for a FREE valuation!

Our team is ready to help you sell your home for the highest possible price ASAP

GET MORE INFORMATION

Sherri Mayes
Broker In Charge | License ID: 214350
Broker In Charge License ID: 214350



