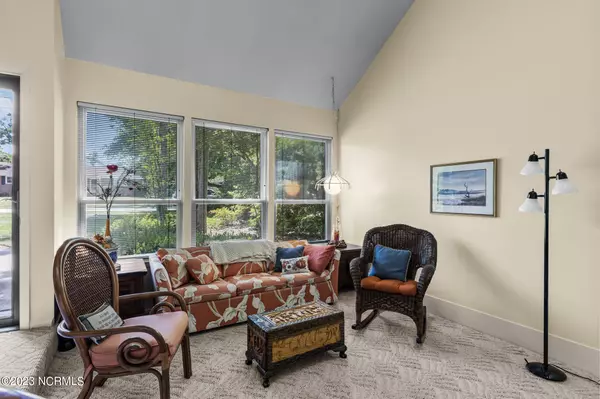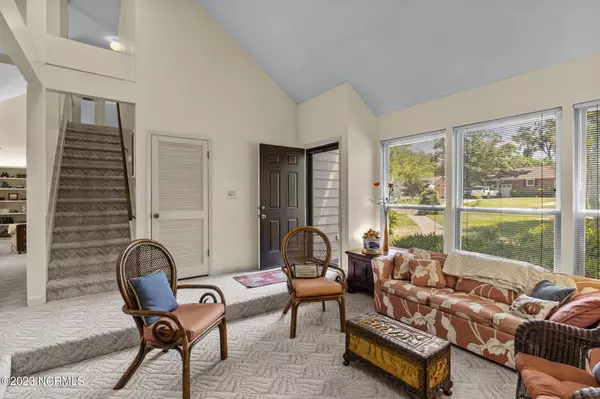For more information regarding the value of a property, please contact us for a free consultation.
Key Details
Sold Price $370,000
Property Type Single Family Home
Sub Type Single Family Residence
Listing Status Sold
Purchase Type For Sale
Square Footage 1,984 sqft
Price per Sqft $186
Subdivision Mitchell Village
MLS Listing ID 100384967
Sold Date 07/11/23
Style Wood Frame
Bedrooms 4
Full Baths 2
HOA Y/N No
Originating Board North Carolina Regional MLS
Year Built 1976
Annual Tax Amount $1,500
Lot Size 0.460 Acres
Acres 0.46
Lot Dimensions 100 x 199 x 198 x 100
Property Description
Wonderful rare Mitchell Village contemporary home on great lot. Come see the vaulted ceilings and open spaces. Big living room with fireplace and soaring ceiling. Formal dining, kitchen and spacious den with views of pretty back yard. First floor primary bedroom PLUS three more bedrooms upstairs and a second full bath.
Backyard has lots of plants, privacy and storage/workshop. You can hear the quiet!
All city services including water/sewer/trash. Not in flood zone! No HOA fees!
Close to schools/shopping/base/beach! Community soundfront park with picnic areas and playset. See documents for seller provided improvement list, recent home inspection. Survey to be added asap
Original owner with great memories of a great family home and neighborhood.
Seller desires possession after closing thru
August 31, 2023.
Chimney above roof removed and shingled over. Gas logs could be added.
Location
State NC
County Carteret
Community Mitchell Village
Zoning R20
Direction Hwy 70W- south on Rochelle Drive-west on Midyette Avenue-on right at 5104 Midyette
Rooms
Other Rooms Shed(s)
Basement None
Primary Bedroom Level Primary Living Area
Interior
Interior Features Bookcases, Master Downstairs, 9Ft+ Ceilings, Vaulted Ceiling(s), Ceiling Fan(s), Walk-in Shower, Walk-In Closet(s)
Heating Heat Pump, Electric
Cooling Wall/Window Unit(s)
Flooring Carpet, Tile, Vinyl
Window Features Blinds
Appliance Microwave - Built-In
Laundry Hookup - Dryer, Laundry Closet, Washer Hookup
Exterior
Exterior Feature None
Garage On Site, Paved
Pool None
Waterfront Description Waterfront Comm
View See Remarks
Roof Type Shingle, See Remarks
Accessibility None
Porch Open, Deck
Building
Lot Description See Remarks, Wooded
Story 3
Foundation Slab
Sewer Municipal Sewer
Water Municipal Water, Well
Structure Type None
New Construction No
Schools
Elementary Schools Morehead City Elem
Middle Schools Morehead City
High Schools West Carteret
Others
Tax ID 636614238357000
Acceptable Financing Cash, Conventional, FHA, USDA Loan, VA Loan
Listing Terms Cash, Conventional, FHA, USDA Loan, VA Loan
Special Listing Condition None
Read Less Info
Want to know what your home might be worth? Contact us for a FREE valuation!

Our team is ready to help you sell your home for the highest possible price ASAP

GET MORE INFORMATION

Sherri Mayes
Broker In Charge | License ID: 214350
Broker In Charge License ID: 214350



