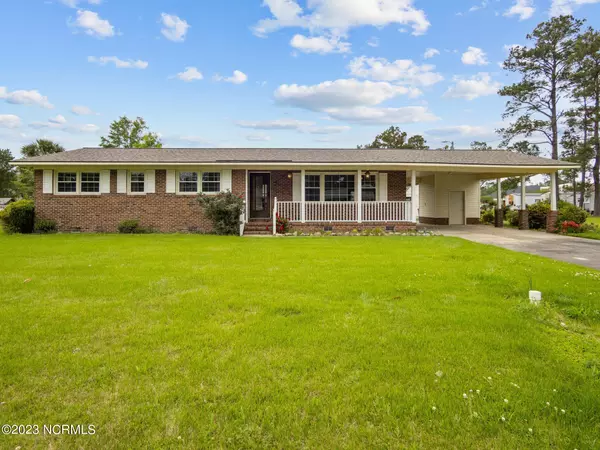For more information regarding the value of a property, please contact us for a free consultation.
Key Details
Sold Price $213,000
Property Type Single Family Home
Sub Type Single Family Residence
Listing Status Sold
Purchase Type For Sale
Square Footage 1,469 sqft
Price per Sqft $144
Subdivision Forest Hills
MLS Listing ID 100380992
Sold Date 07/07/23
Style Wood Frame
Bedrooms 3
Full Baths 2
HOA Y/N No
Originating Board North Carolina Regional MLS
Year Built 1963
Annual Tax Amount $2,510
Lot Size 0.391 Acres
Acres 0.39
Lot Dimensions 123x137x127x134
Property Description
Updated windows...check, newer (2021) roof...check, brand-new HVAC system...check! This 3-bedroom, 2-bathrom brick ranch is SOLID! Located in the Forest Hills area of Jacksonville, the home comes fully equipped with all appliances including the washer and dryer. The home also has hardwood floors and tile in the bathrooms so NO CARPET anywhere. The 2-car carport includes an additional storage area while the home also comes with a storage shed in the backyard. There is also a great patio out back, perfect for those weekend gatherings. Inside, you will find a kitchen that is open to the dining area while the living room at the front of the home is quite large and perfect for family and friends to gather. The three bedrooms are down the hallway. One bathroom is adjacent to two of the bedrooms while the second bathroom can be accessed from either the hallway or the third bedroom. Located in the center of Jacksonville, 1013 Clyde Dr is close to everything to include shopping, restaurants, businesses, while also just minutes to the local military installations to include Camp LeJeune and The New River Air Station. Make you appointment today and enjoy!
Location
State NC
County Onslow
Community Forest Hills
Zoning RSF-7
Direction Take Henderson Drive to Carmen. Take a right on Clyde drive. Last home on the left before Jacksonville High School.
Rooms
Other Rooms Shed(s)
Basement Crawl Space, None
Primary Bedroom Level Primary Living Area
Interior
Interior Features Bookcases, Ceiling Fan(s)
Heating Heat Pump
Cooling Central Air
Flooring Tile, Wood
Fireplaces Type None
Fireplace No
Window Features Blinds
Laundry In Kitchen
Exterior
Garage Concrete, Attached Carport Spaces, On Site
Carport Spaces 2
Pool None
Waterfront No
Roof Type Shingle
Porch Covered, Patio, Porch
Building
Story 1
Sewer Municipal Sewer
Water Municipal Water
New Construction No
Schools
Elementary Schools Parkwood
Middle Schools Northwoods Park
High Schools Jacksonville
Others
Tax ID 437705293405
Acceptable Financing Cash, Conventional, FHA, VA Loan
Listing Terms Cash, Conventional, FHA, VA Loan
Special Listing Condition None
Read Less Info
Want to know what your home might be worth? Contact us for a FREE valuation!

Our team is ready to help you sell your home for the highest possible price ASAP

GET MORE INFORMATION

Sherri Mayes
Broker In Charge | License ID: 214350
Broker In Charge License ID: 214350



